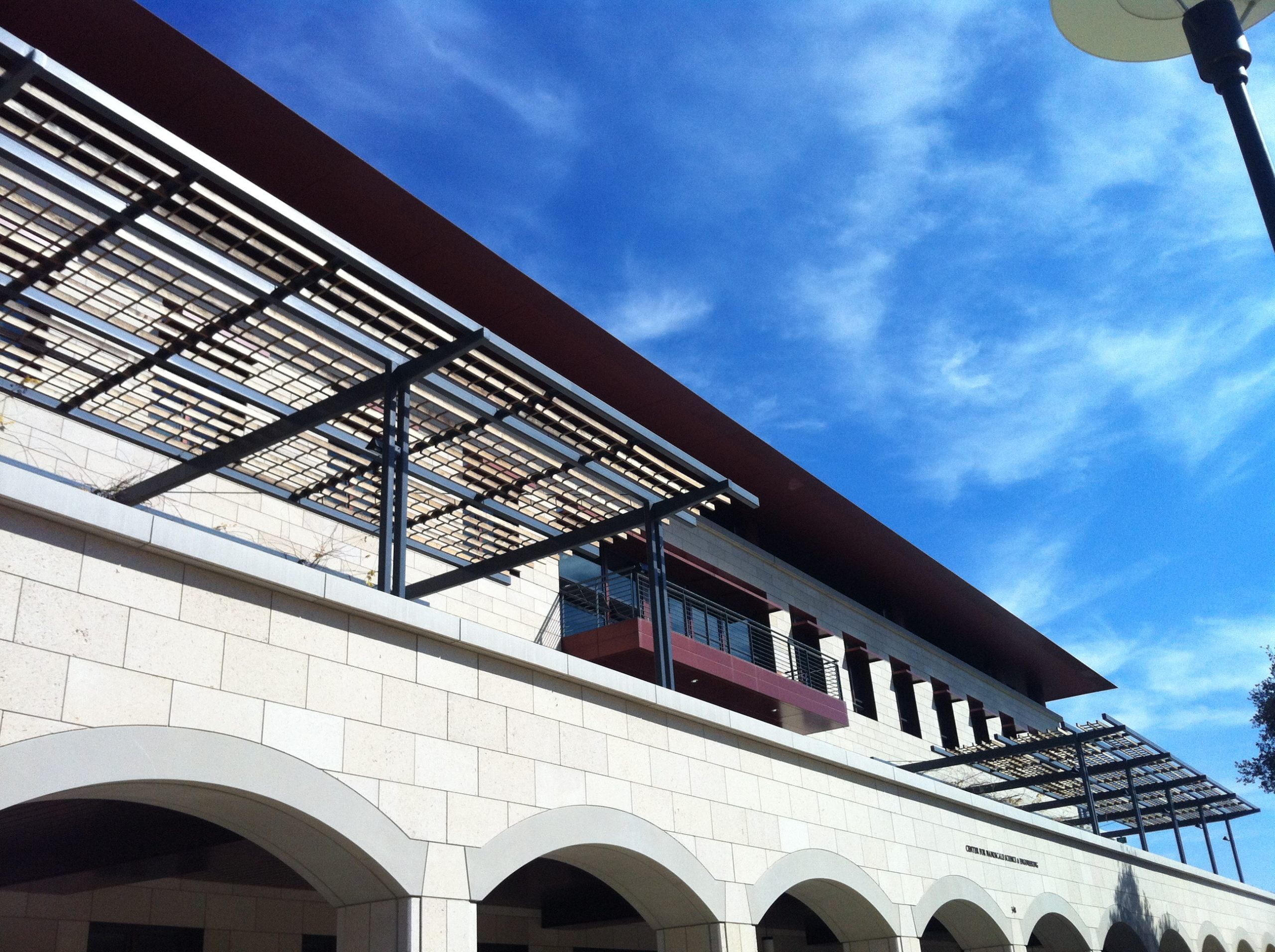
Education
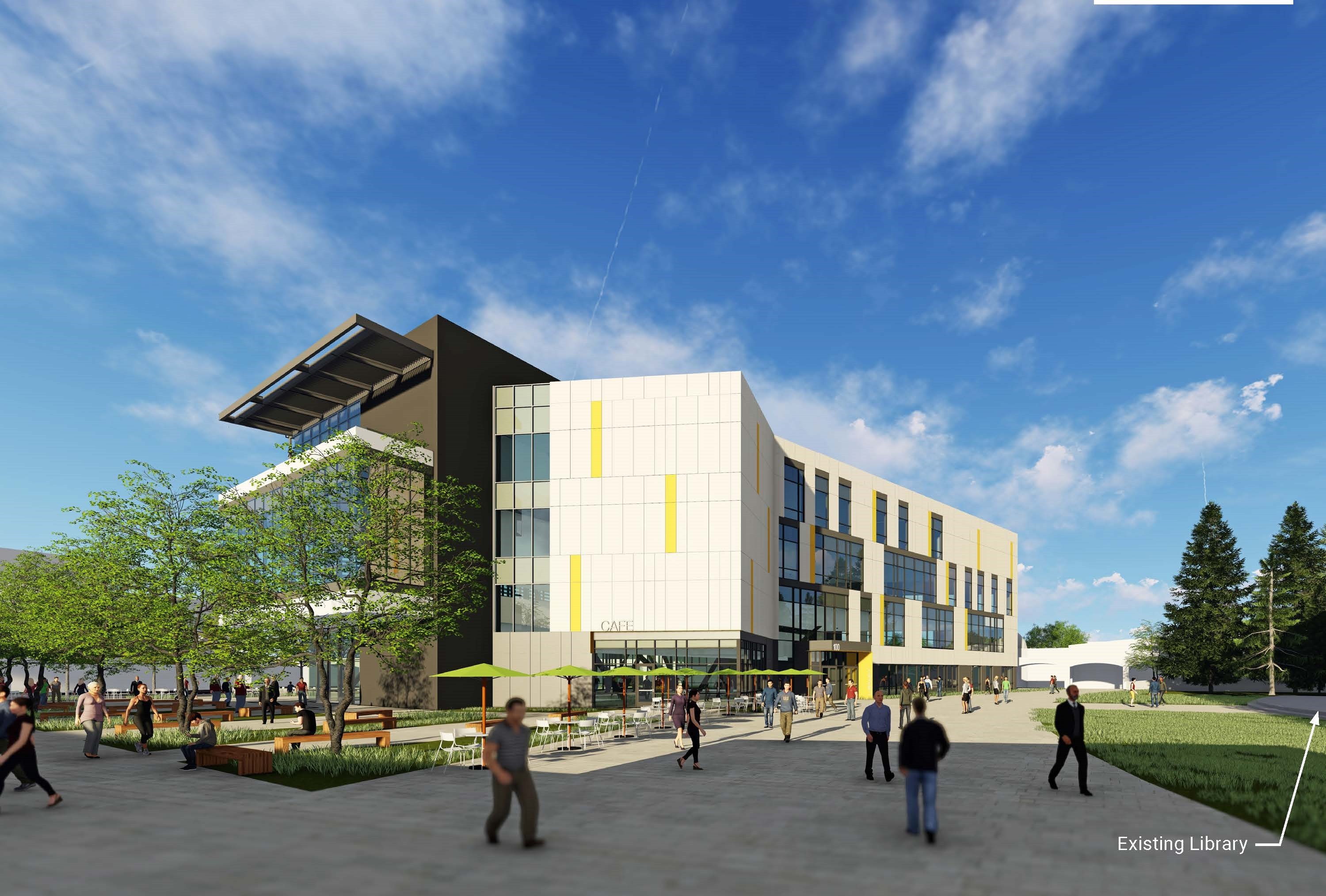
Chabot Library & Learning Connection Building
Olson Steel has been awarded the Chabot Library and Learning Connection Building contract by General Contractor Rudolph & Sletten. Olson Steel is responsible for the structural steel, miscellaneous metals, stairs and rails for the new building which will be located in the Grand Court at the Chabot campus. The new structure will be approximately 70,000sf […]
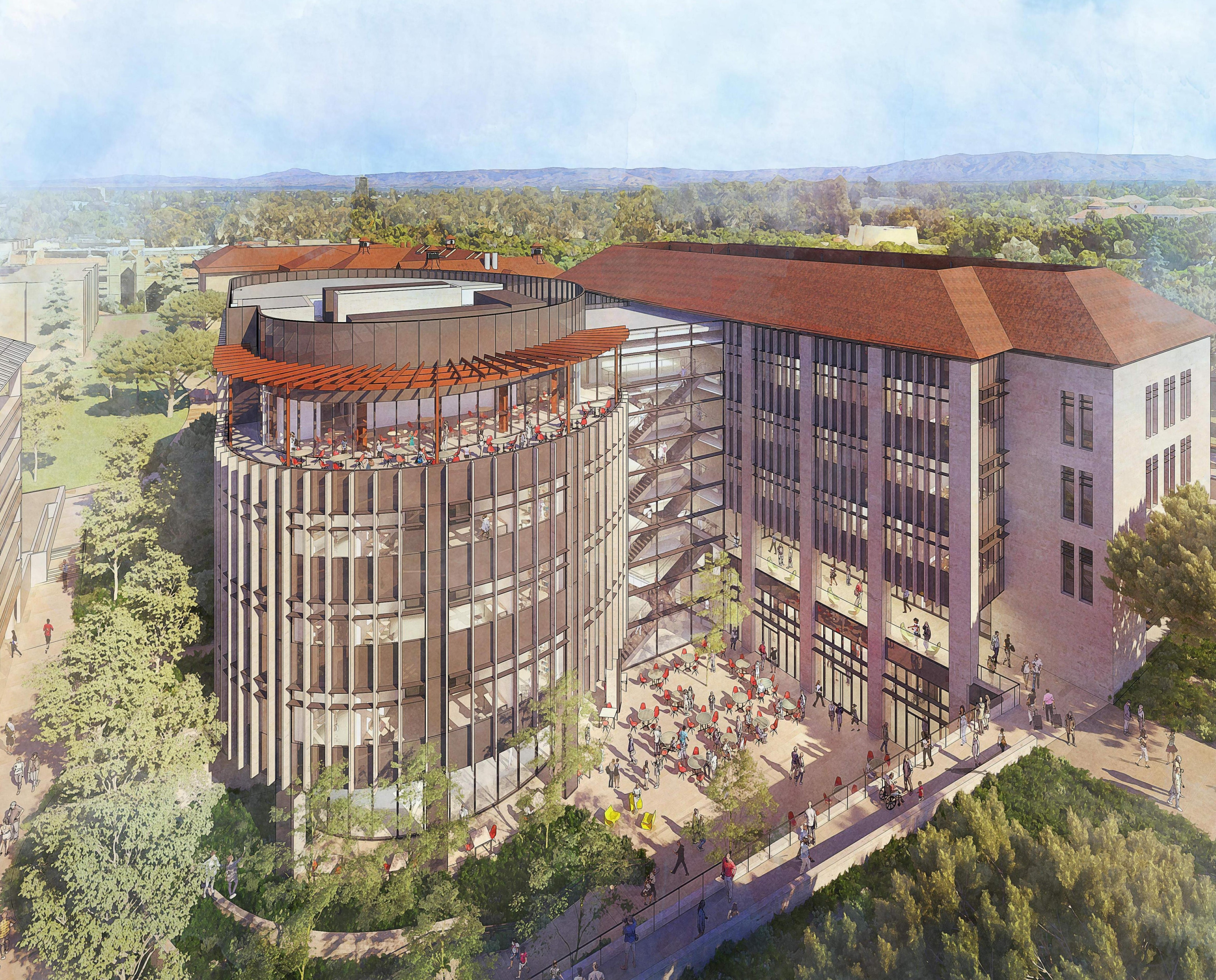
Stanford Bridge
Olson Steel is responsible for the Stanford Bridge Building. The Stanford Bridge Building is a new interdisciplinary research building comprised of an east and west building unified by a central connector. Both east and west buildings are four stories above grade and house research offices, student services, and collaboration space, with a public meeting roof […]

CCSF STEAM
Olson Steel is assisting the City College of San Francisco in upgrading their campus. Olson Steel will be responsible for providing the structural and miscellaneous steel for the Science, Technology, Engineering, Arts, and Math (STEAM) building. The STEAM building will be a 160,000sf, five-story building designed to bring the students from multiple academic programs together.
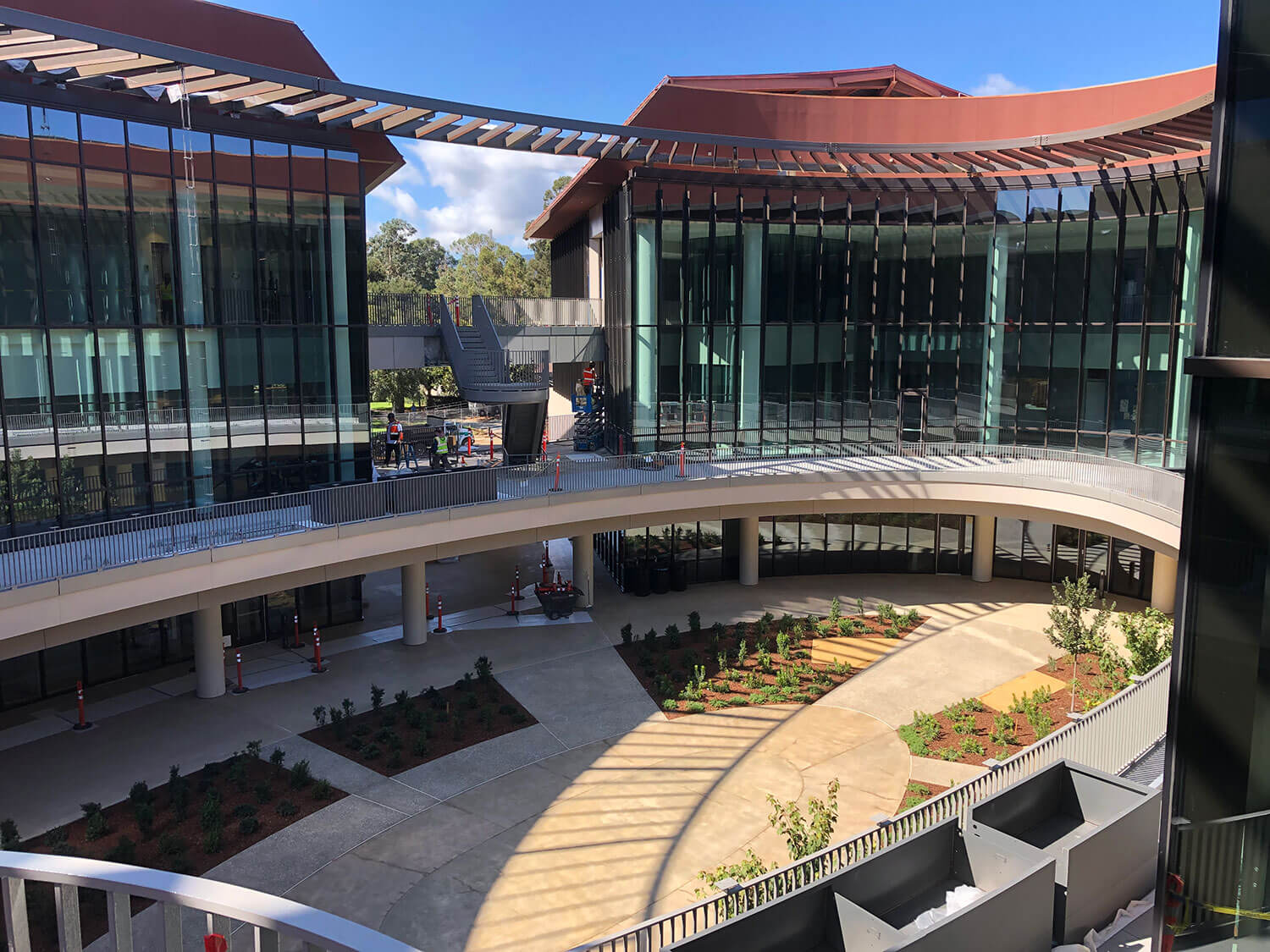
Stanford ChEM-H
Serving as the new home base for two interdisciplinary life sciences institutes at Stanford University, the 235,000 square foot complex houses the Stanford ChEM-H (Chemistry, Engineering & Medicine for Human Health), and Wu Tsai Neurosciences Institutes. Contracted by Whiting-Turner, Olson Steel provided the miscellaneous and ornamental metals, supplemental structural steel, and stairs for the buildings. […]
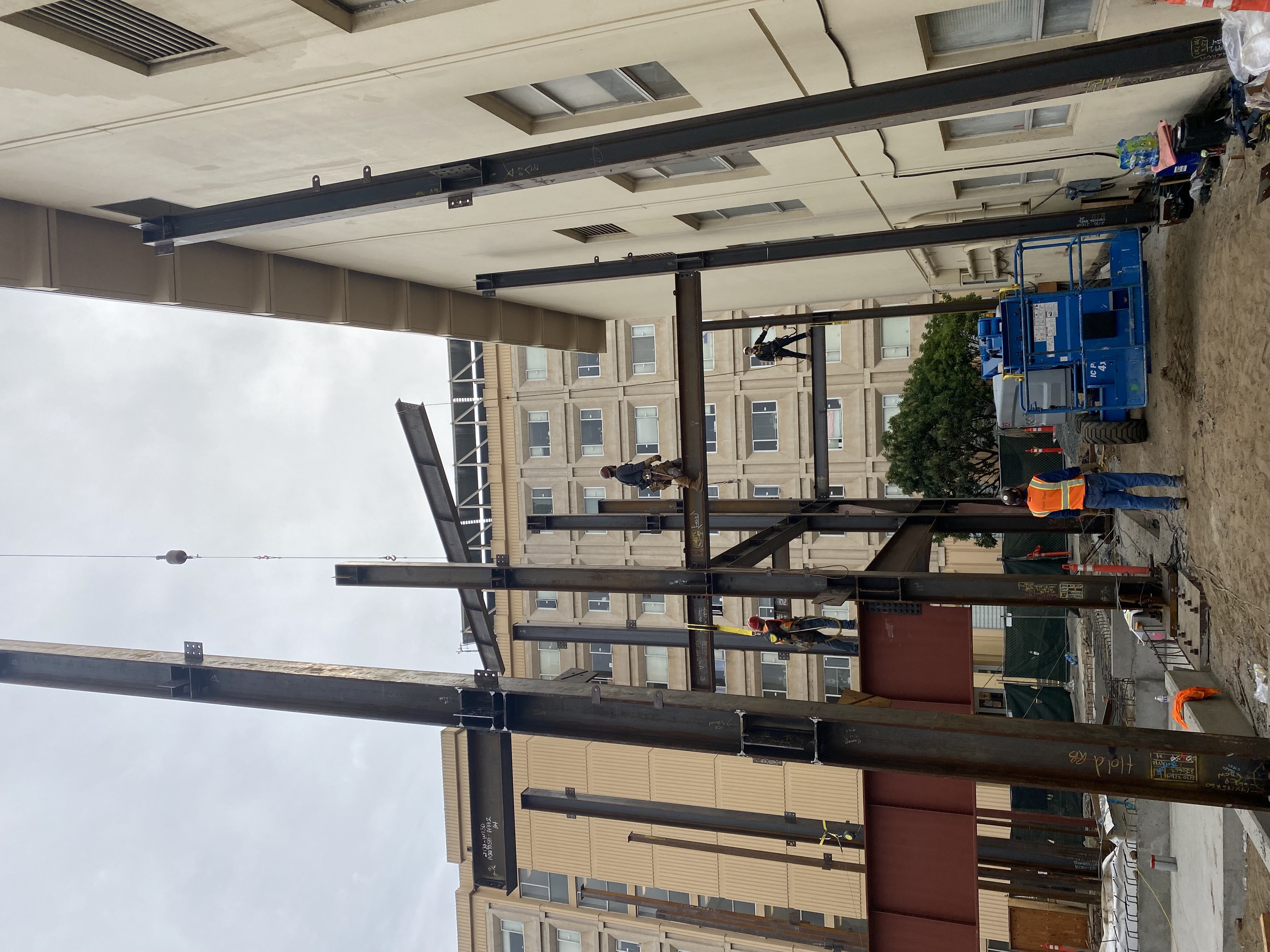
USF Malloy Pavilion
Olson Steel has partnered with Cahill Contractors to provide all the structural steel, metal stairs, and miscellaneous metals for the University of San Francisco Malloy Pavilion project. The USF Malloy Pavilion Renovation of and addition to War Memorial Gymnasium on University of San Francisco’s campus in the Inner Richmond district of San Francisco. Amenities to […]
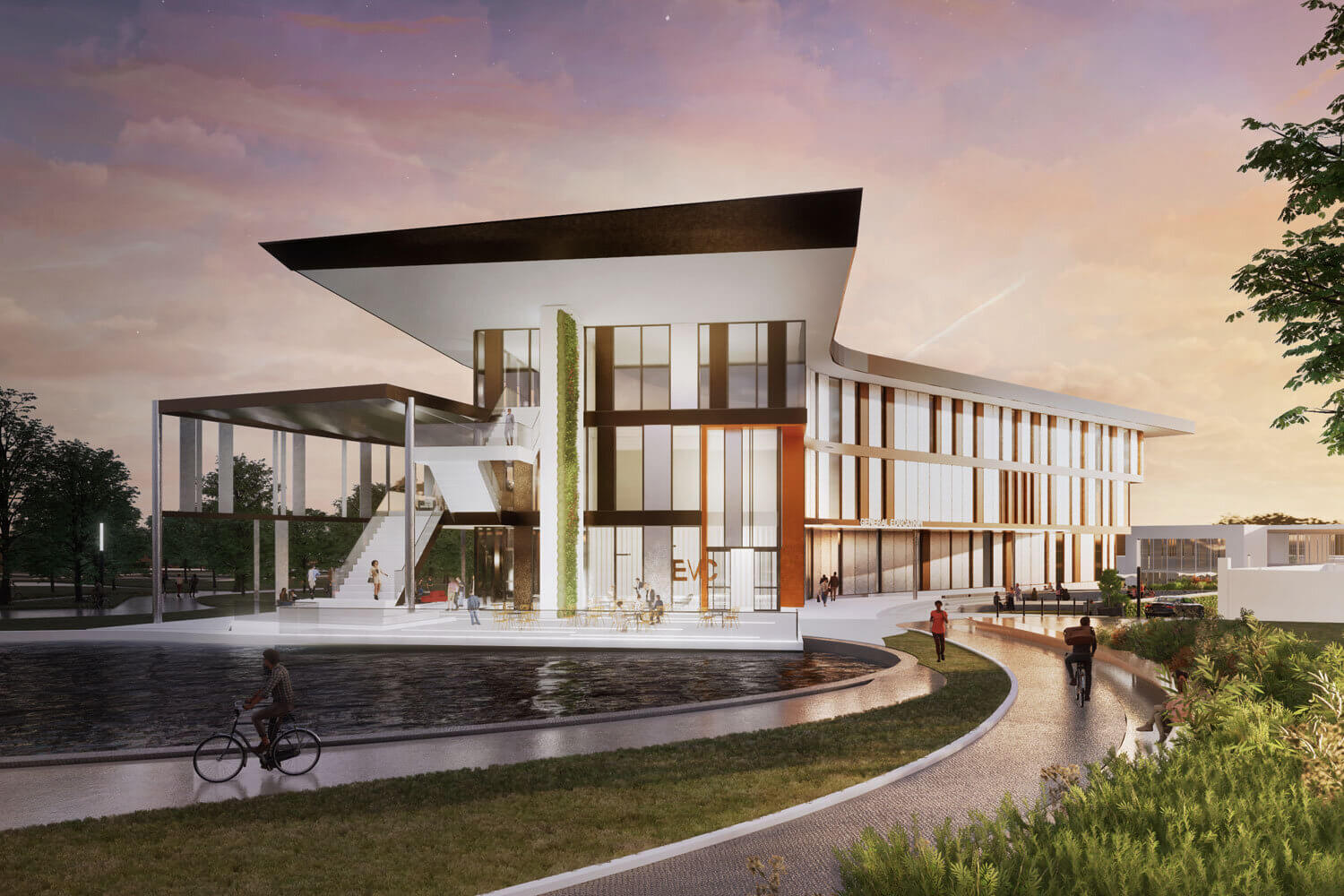
Evergreen Community College/Sequoia Nursing Upgrades
Olson Steel is currently partnering with Turner Construction for the Evergreen Community College project. Olson Steel provided Turner Construction, Structure Steel, Stairs and Misc. Metals for the upcoming multi-level structure that will replicate the ambiance of a sterile corridor found in a hospital or clinic’s intensive care unit.
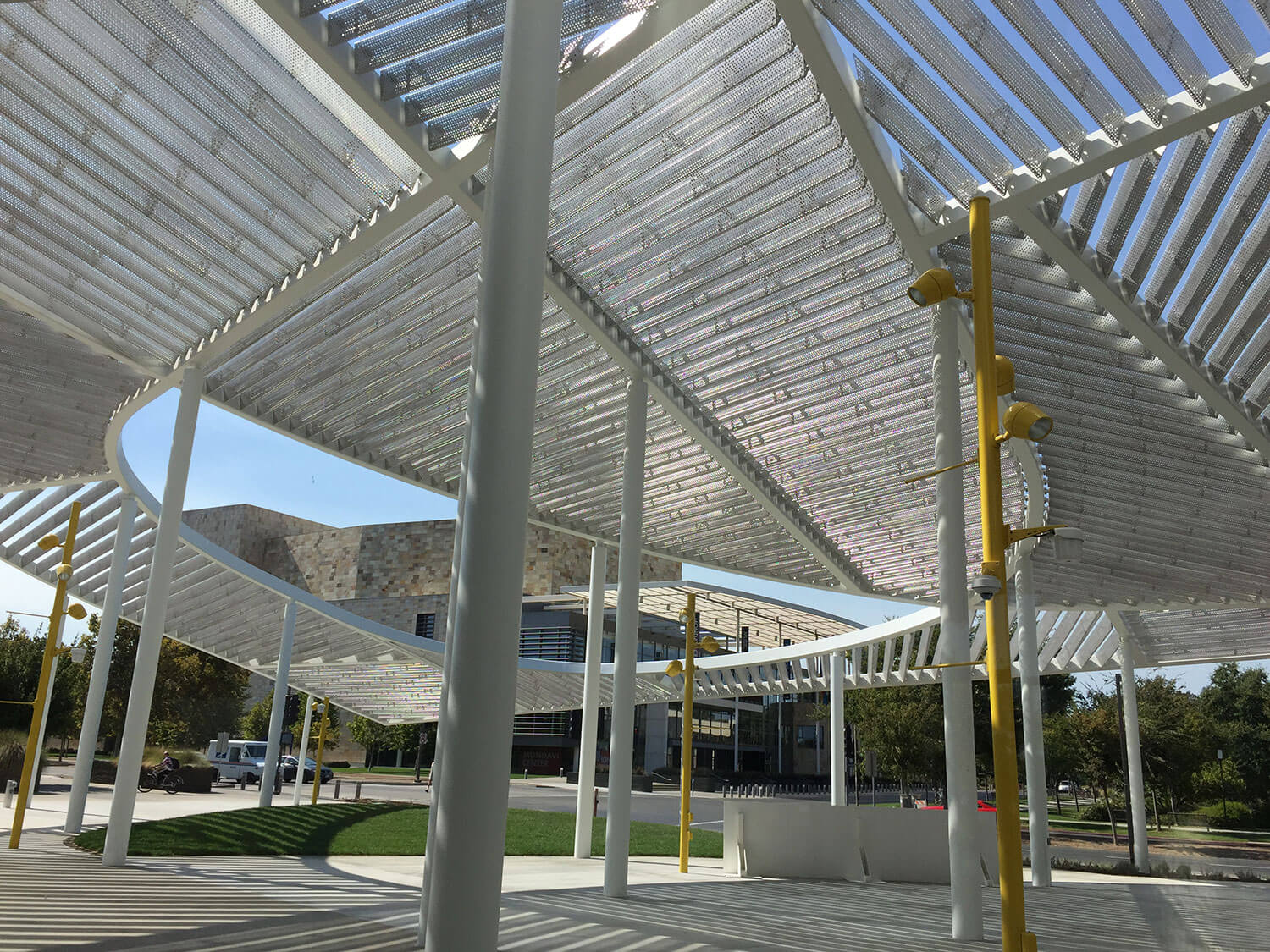
UC Davis Shrem Museum
Olson Steel performed the Preconstruction, Detailing, and Fabrication and Erection of the Structural Steel and Misc. Metals for this highly architectural art museum building with an extremely complex curving geometry. The building features a complex grand canopy structure with 952 perforated aluminum beams that required extensive design coordination. The overall building design incorporates outside spaces, […]
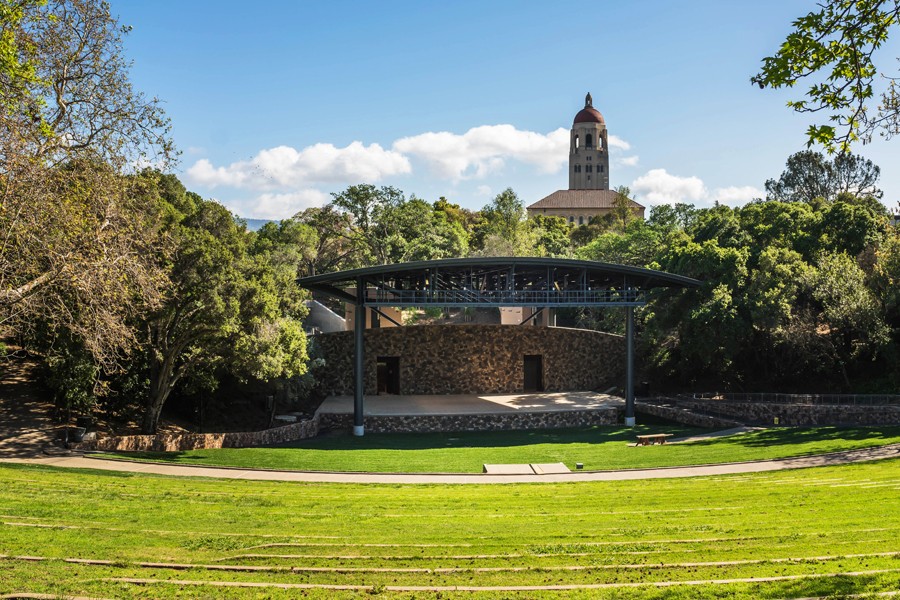
Stanford Frost Amphitheater
The revival of the Frost Amphitheater, an 82-year old structure, involved transforming the old stage into a state-of-the-art updated stage, building back-of-house amenities, and improving the experiences of audience members by creating new pathways, modern restrooms, an upgraded tunnel (see Stanford BMI Tunnel Project), a VIP reception and seating area. Due to the lack of […]
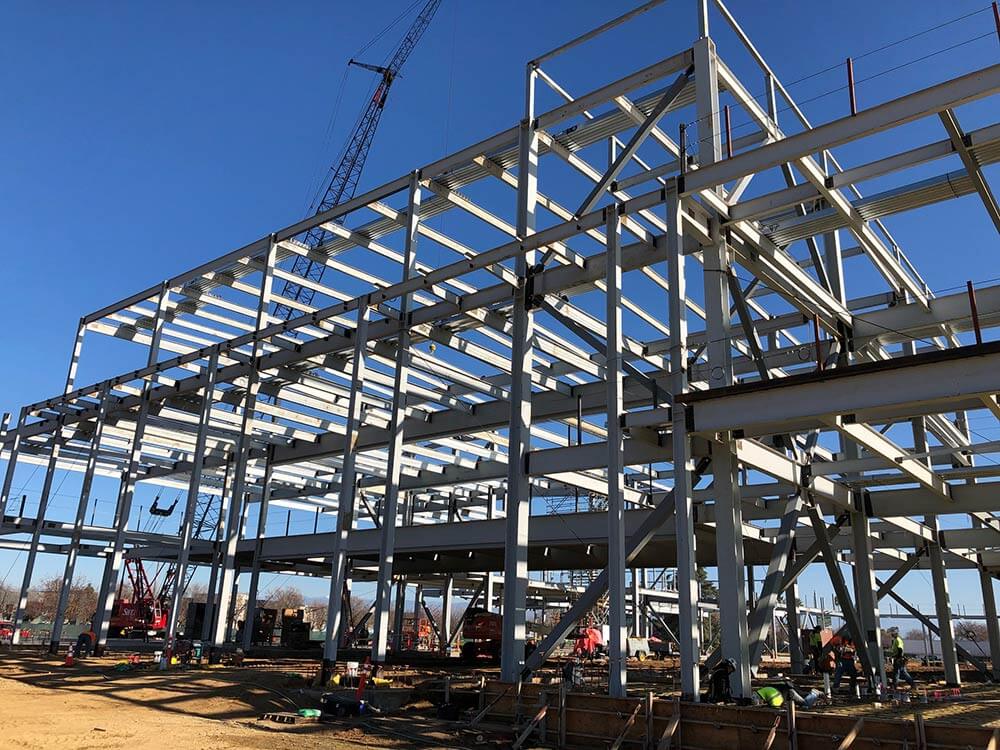
California Health Sciences University
The new 3-story, 90,000 square foot facility is the latest College of Osteopathic Medicine Campus for the California Health Sciences University System located in Clovis California. This facility features a state-of-the-art simulation center, osteopathic skills lab, a large classroom with capacity for 300 students, and a second classroom with 200 student capacity. The building will […]
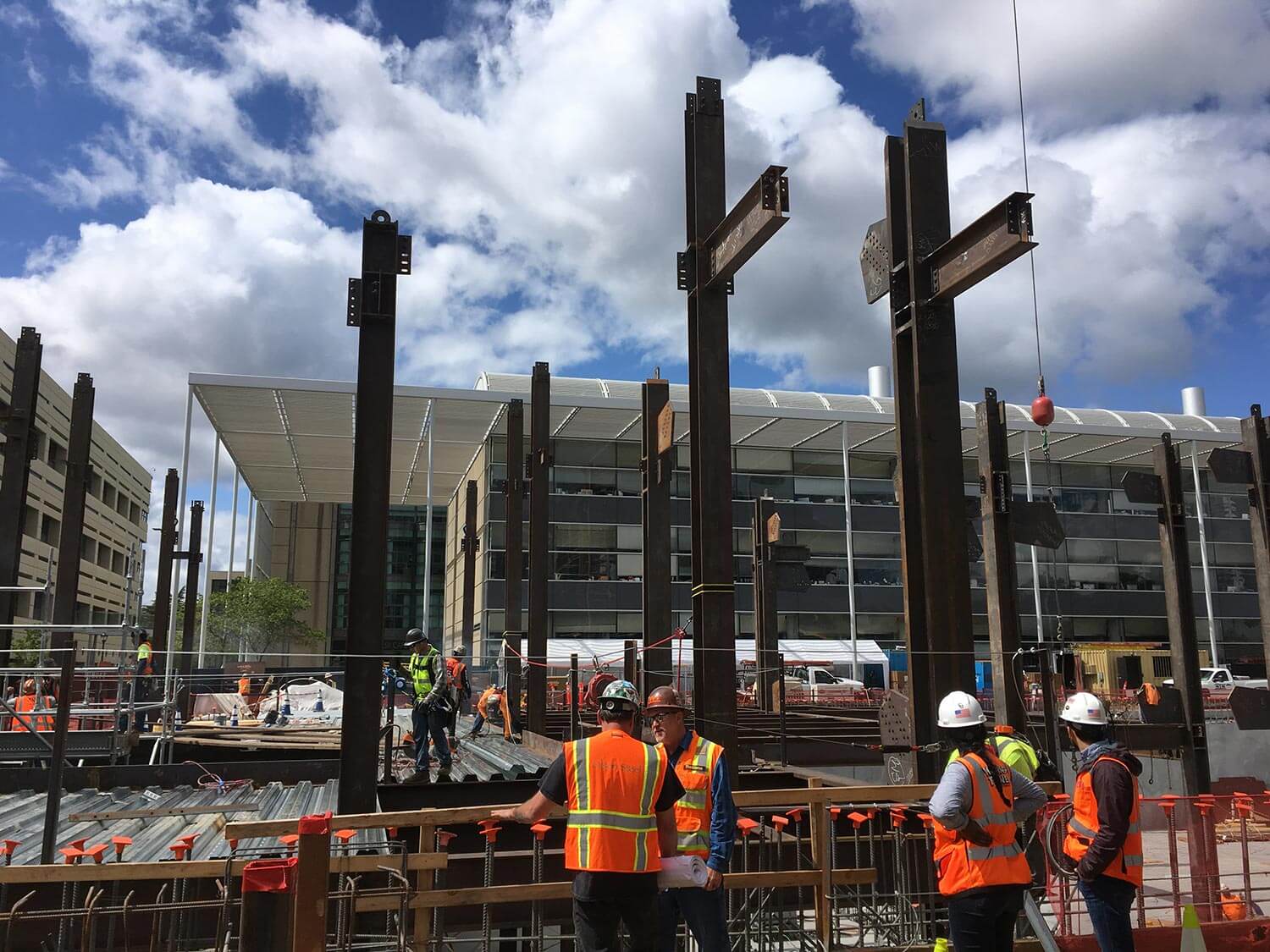
Stanford BMI Tunnel
Connecting the BioMedical Innovations Building (BMI) to the existing tunnel underneath the Discovery Walk, the Stanford BMI Tunnel is a connective tunnel to other nearby research facilities. Consisting of galvanized pipe guardrails, decorative metal intake grilles, and steel plate headers, Olson Steel helped bring this connection to life.
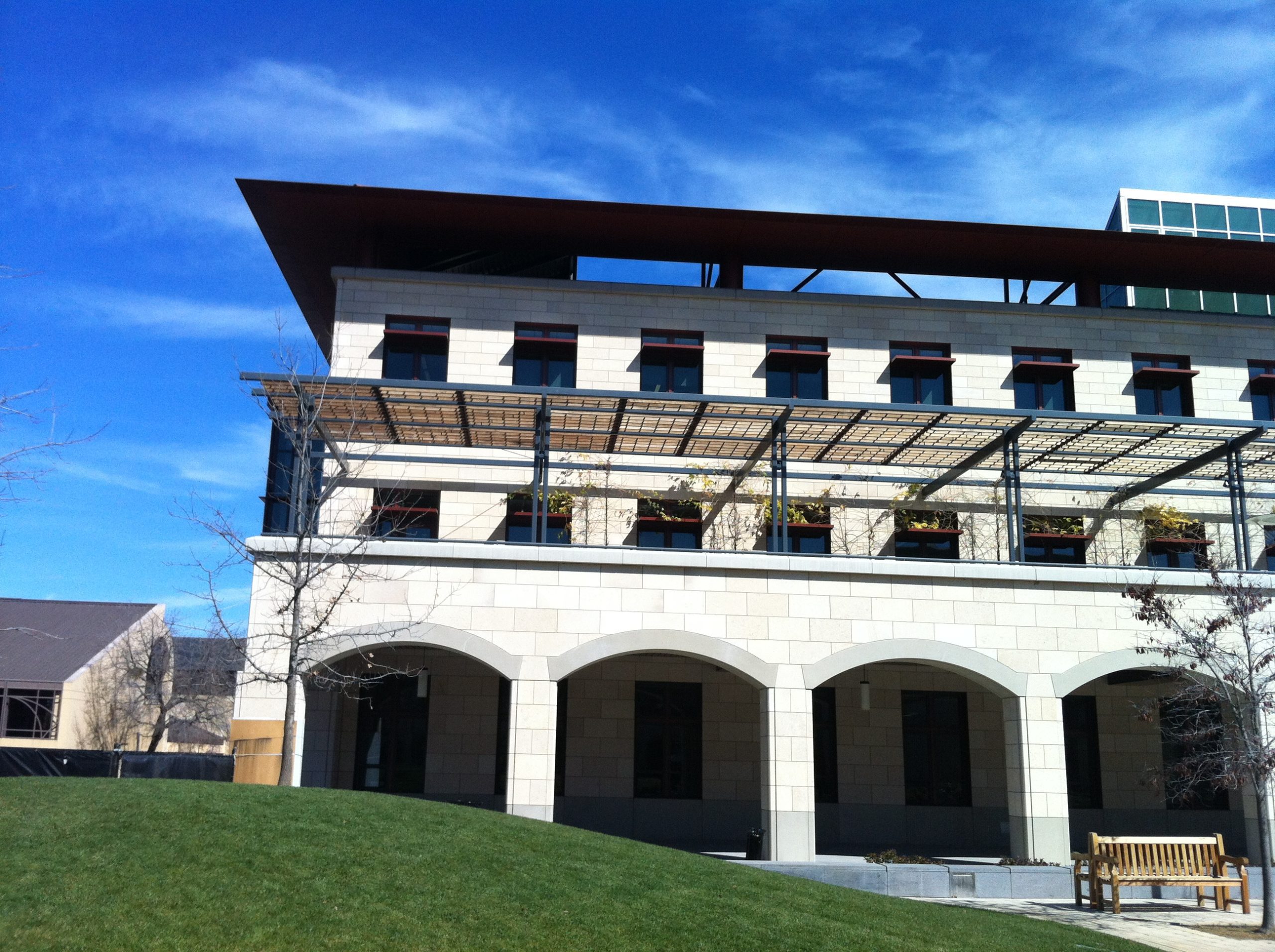
Stanford University BioE + Chemistry
This is the first of three new research buildings within the Stanford School of Medicine’s Institutes and Centers. The building is a 200,000 sf building and houses select research from the Institute of Stem Cell Biology & Regenerative Medicine, the Cancer Center and the Neurosciences Institute. Olson Steel worked with Whiting-Turner Contracting Co. and installed […]
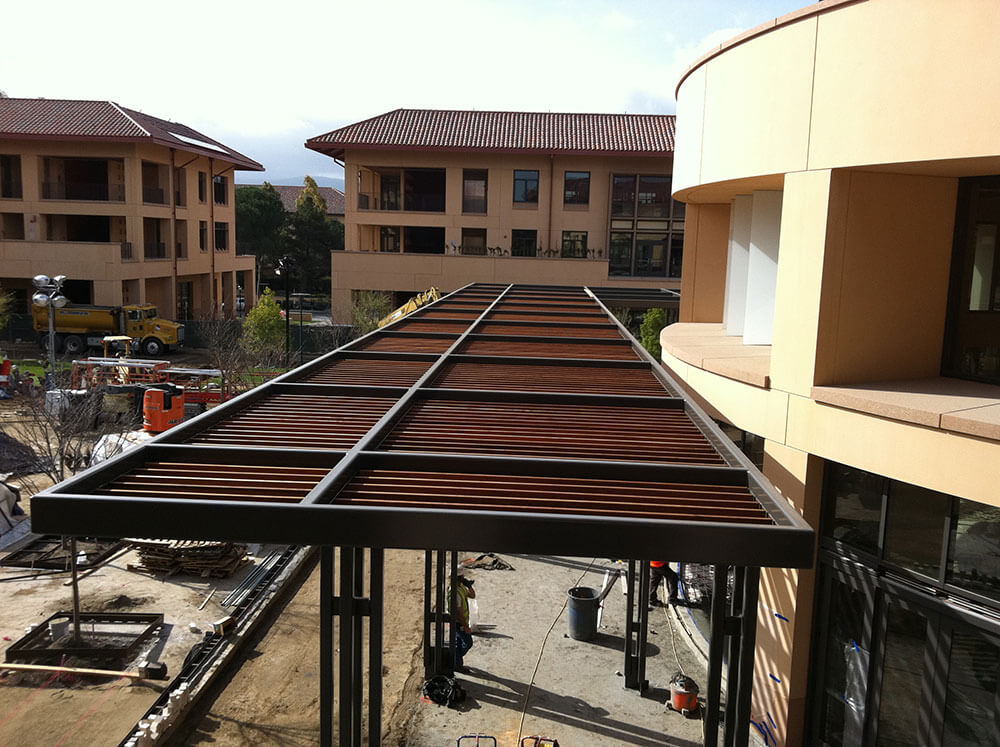
Stanford GSB
The Knight Management Center includes approximately 360,000 square feet spread across eight buildings, replacing the current 260,000 square foot Business School facility. The project is designed to give the sense of being in a small village while still being connected to the Stanford campus. Olson Steel was contracted by Turner Construction to handled the fabrication […]
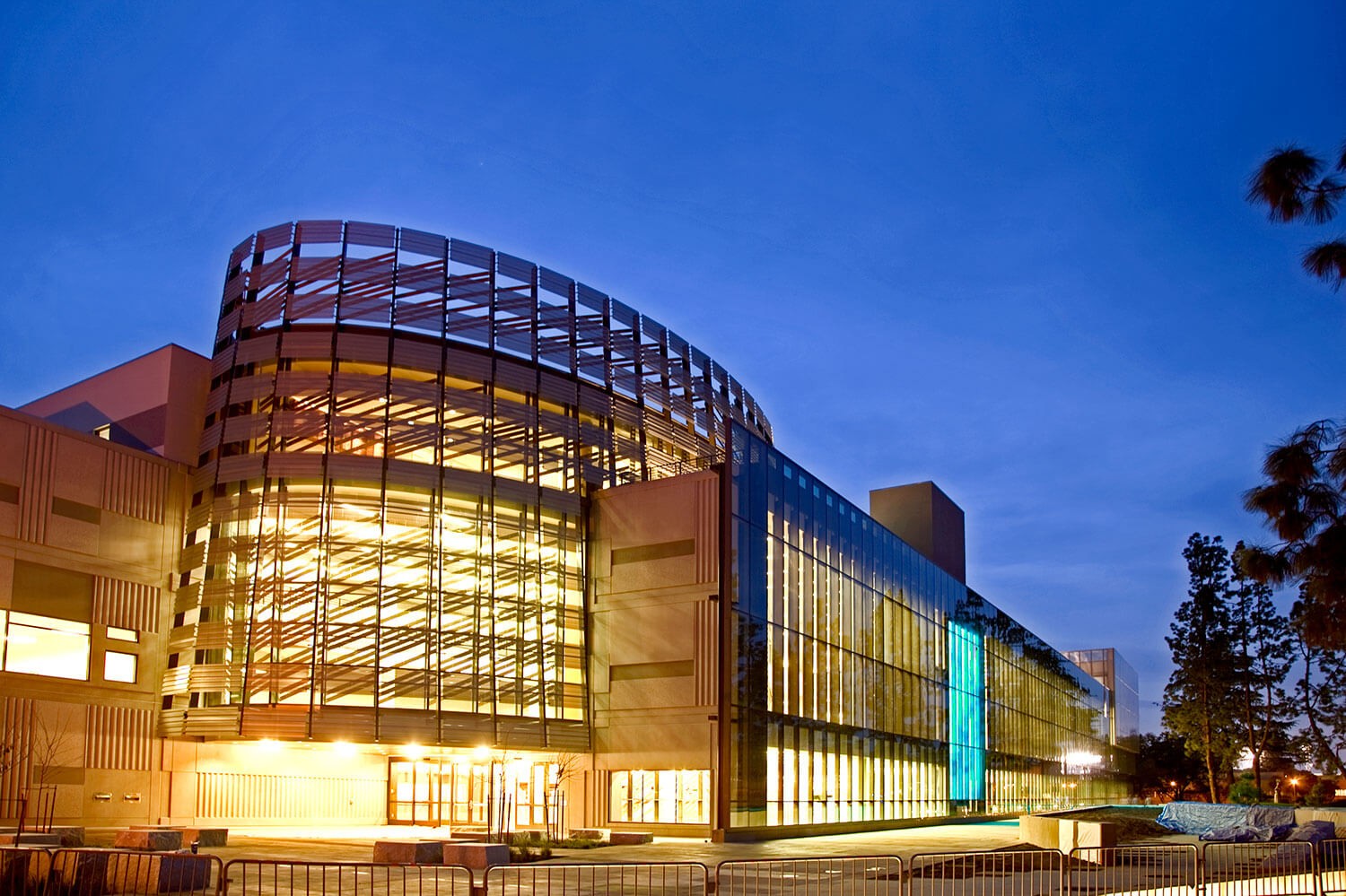
Fresno State Library
The Henry Madden Library is the largest academic library in the San Joaquin Valley. The new addition to the Madden Library will remedy space deficiencies and allow for the integration of library services in a way that is more responsive to the needs of students and faculty. The project creates the ability to introduce state […]
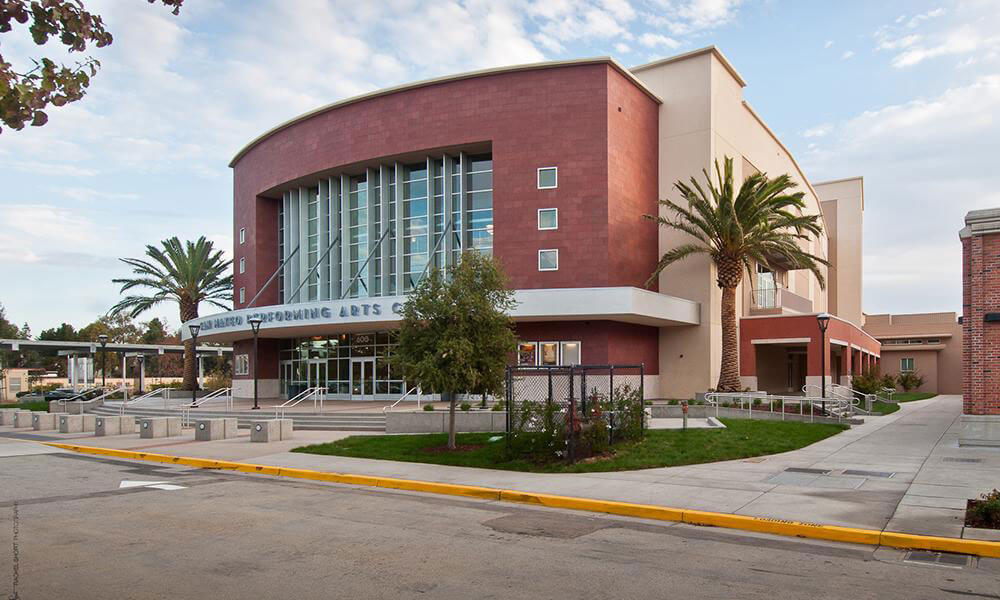
San Mateo HS Performing Arts Center
The new San Mateo Performing Arts Center. The two-year project came just short of demolishing the old theater, built in 1963. The interior was gutted. A cramped first-floor lobby has been replaced by a soaring three-story space with views to the west of the Santa Cruz Mountains. Olson Steel worked with Cahill Contractors and handled […]
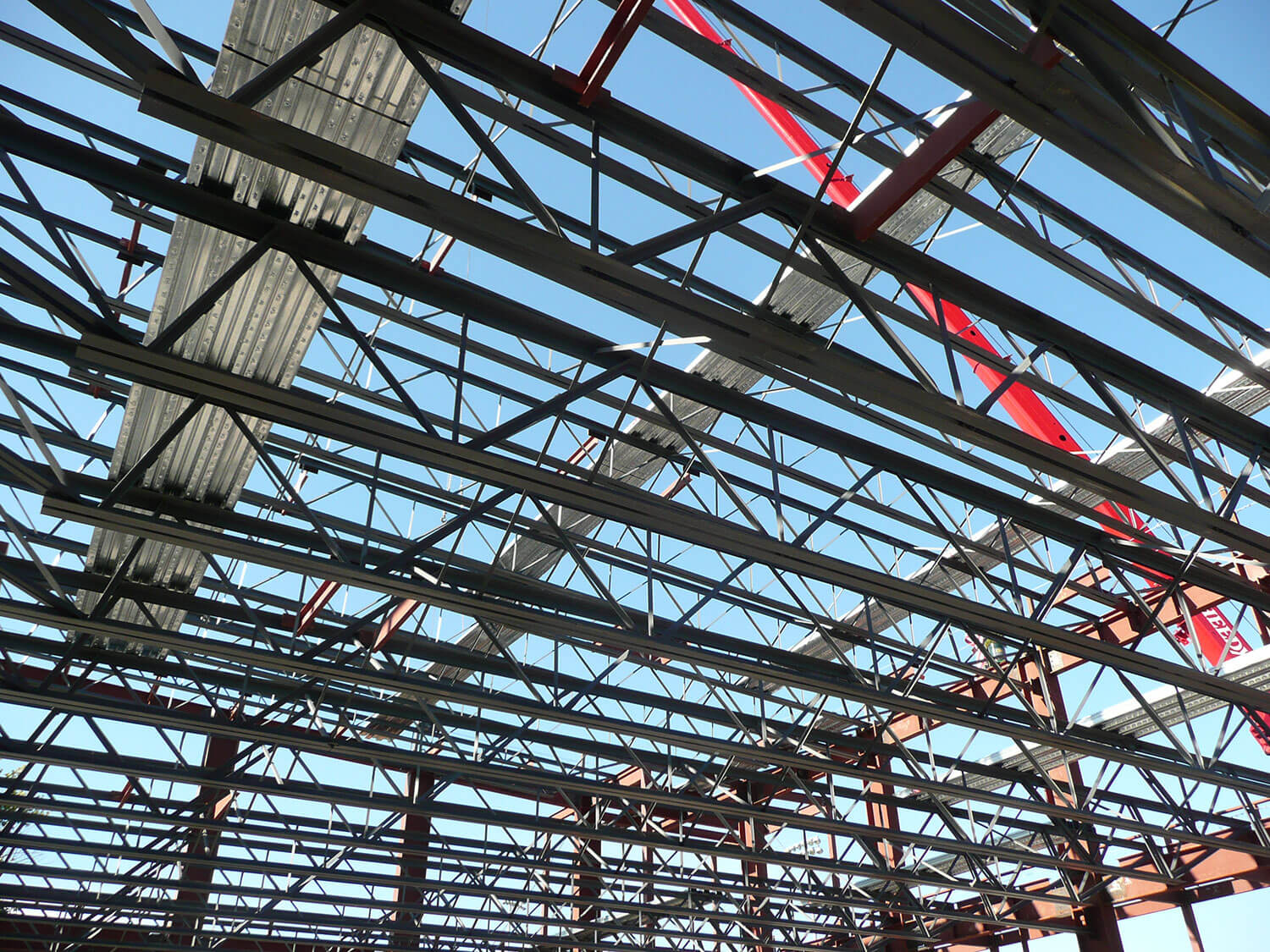
Santa Clara University Student Building
The Santa Clara University Student Building, consisting of 16,284-square feet, was created as a center for student groups and activities, housing large multipurpose rooms and conference rooms. This steel-framed building has been designed in the Mission style typical of the SCU campus, with a plaster exterior, arcade walkways, wood trellises, and a clay tile roof. […]
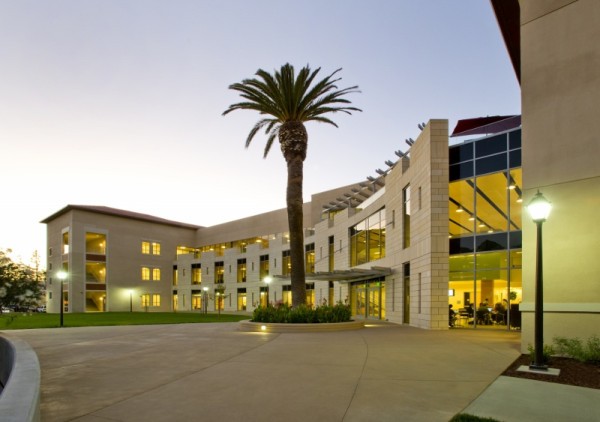
SCU Leavey School of Business
The Santa Clara University-Leavey School of Business consists of an 85,000 sf 3-story building including a mix of 100 faculty offices, 20,000 SF of open office, full coffee bar/café, (8) classrooms, (2) seminar spaces and one large dividable (100) seat seminar space. Olson Steel was responsible installing the steel canopies, trellis, steel stairs other miscellaneous […]
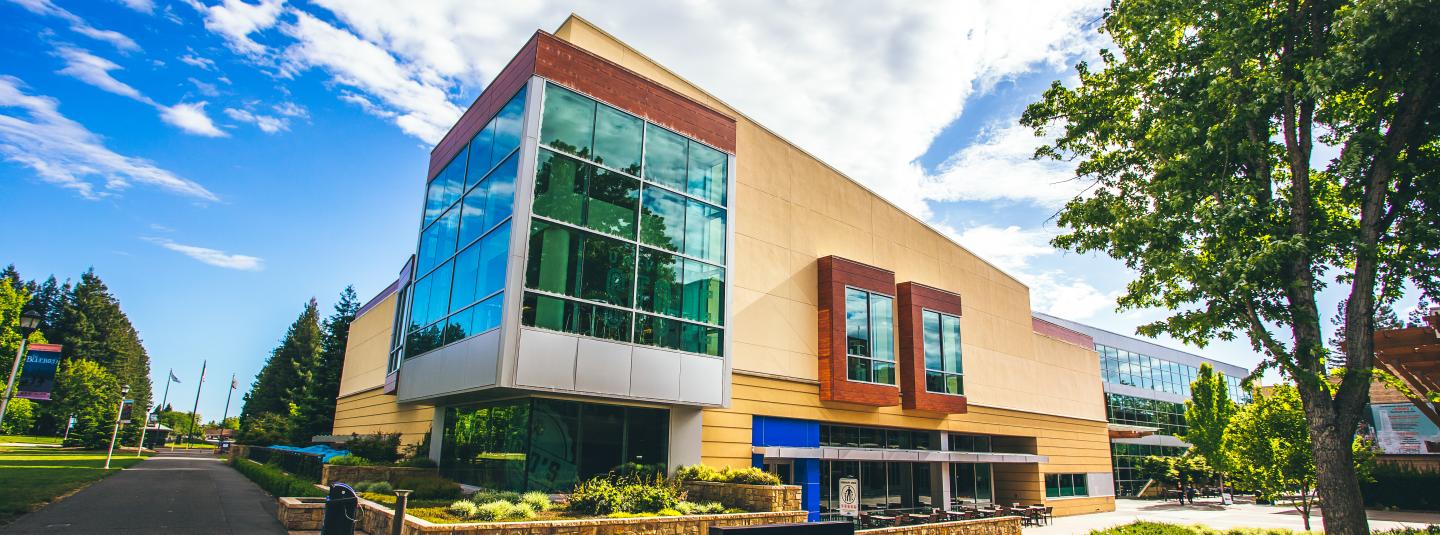
Sonoma State University Center
The Sonoma State University Center has a dedicated student center for dining, studying, shopping, student government, and alumni relations. Sundt Construction and Olson Steel worked together on the new three story, 130,000 sf, center which is situated in the heart of campus. Olson Steel handled the structural steel and miscellaneous metal requirements for this project.
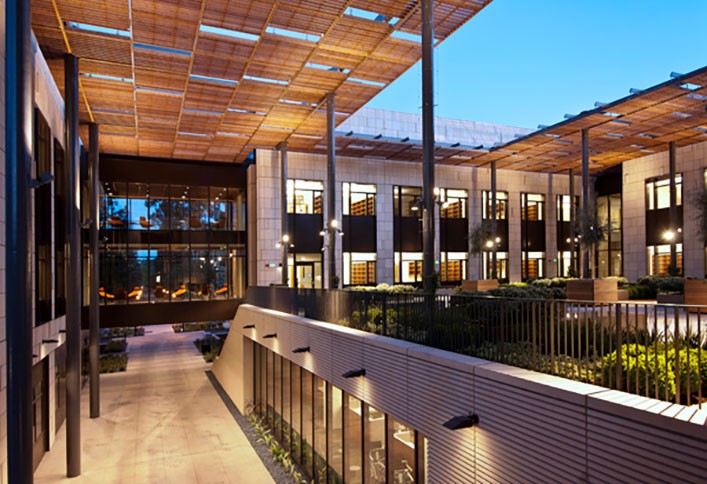
Stanford Law School
The Stanford Law building includes faculty offices, Law School clinics, administrative support, seminar rooms and support spaces on three floors. There will be an exterior courtyard on the second floor. Olson Steel was responsible for the detailing, fabrication and erection of the steel stairs and various other miscellaneous metal items on the project.
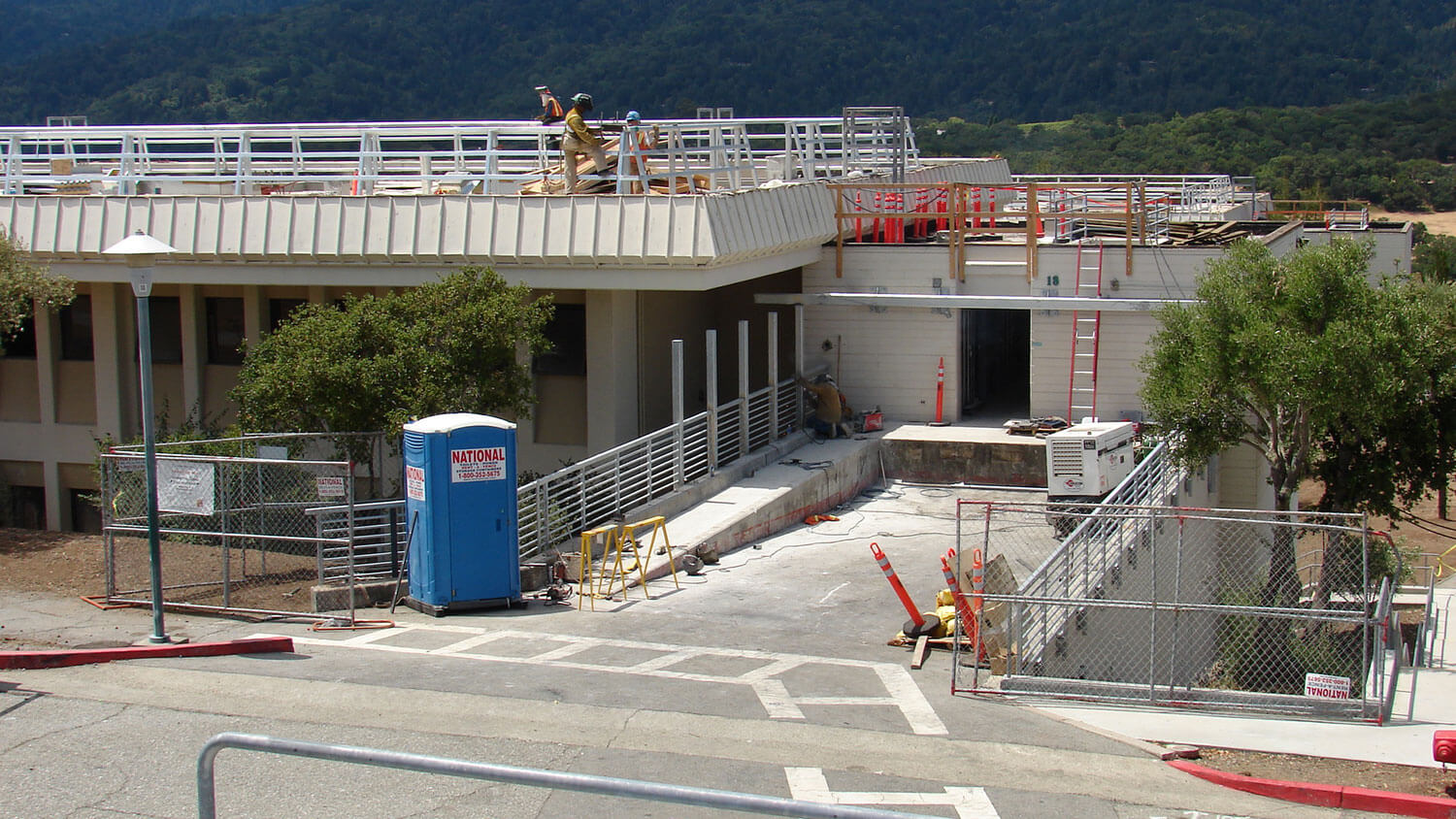
Canada College Buildings 16 & 18
The renovation of Canada College Science Buildings 16 and 18 includes a new exterior elevator, restroom renovations, interior accessibility improvements, and new interior finishes. Science labs, prep-rooms, classrooms and faculty offices were all completely renovated. Olson Steel was responsible for the new steel stairs, steel rails on the roof and courtyard and various other miscellaneous […]
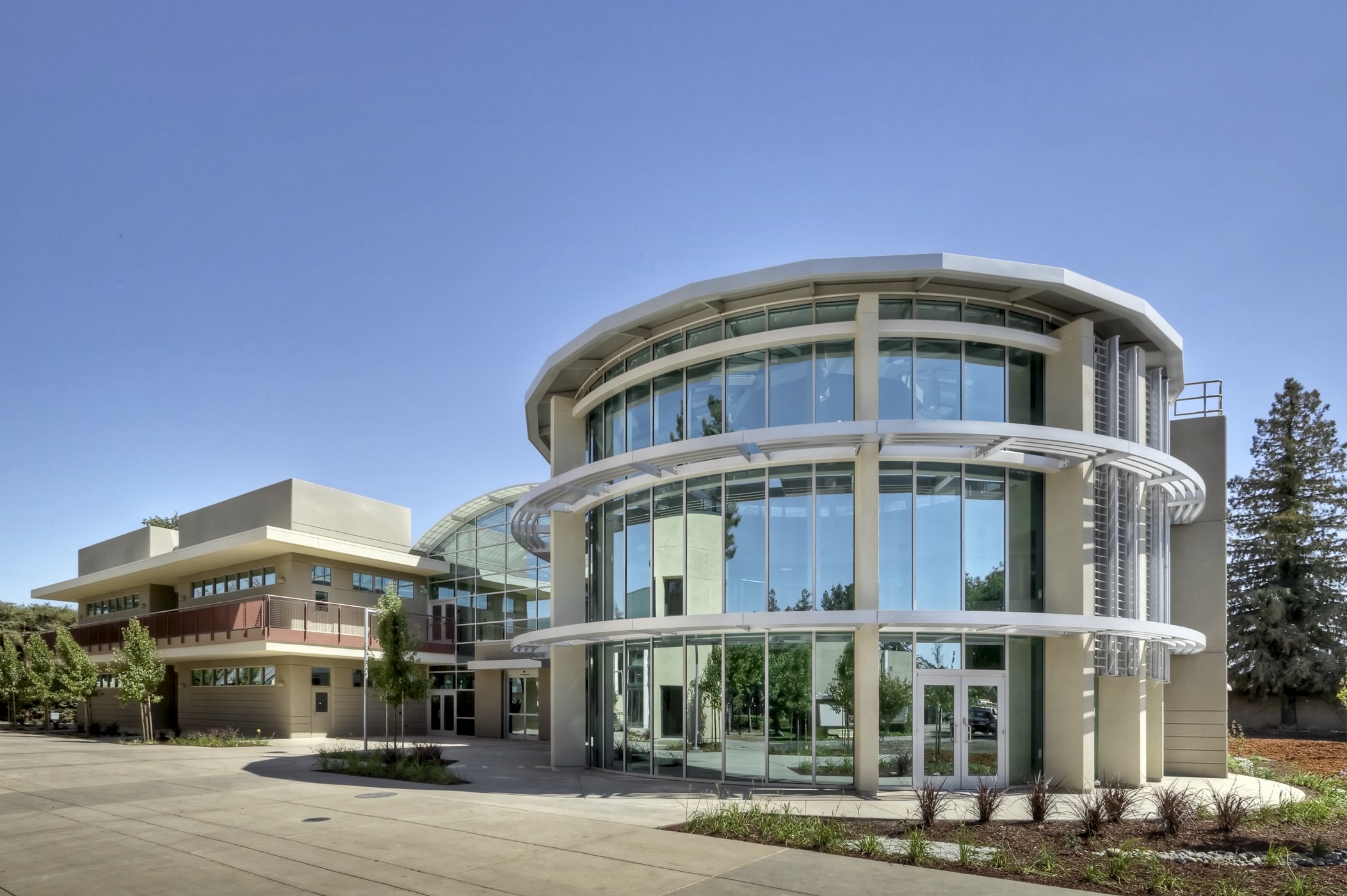
Harker Science & Technology
The Harker School, in San Jose was unique for Olson – it involved attaching structural steel to tilt up concrete panels for a new science and technology building. Fine attention to detail was needed to ensure that the close to 1000 embeds (connections) that were placed in the concrete prior to pouring the panels were accurate. […]
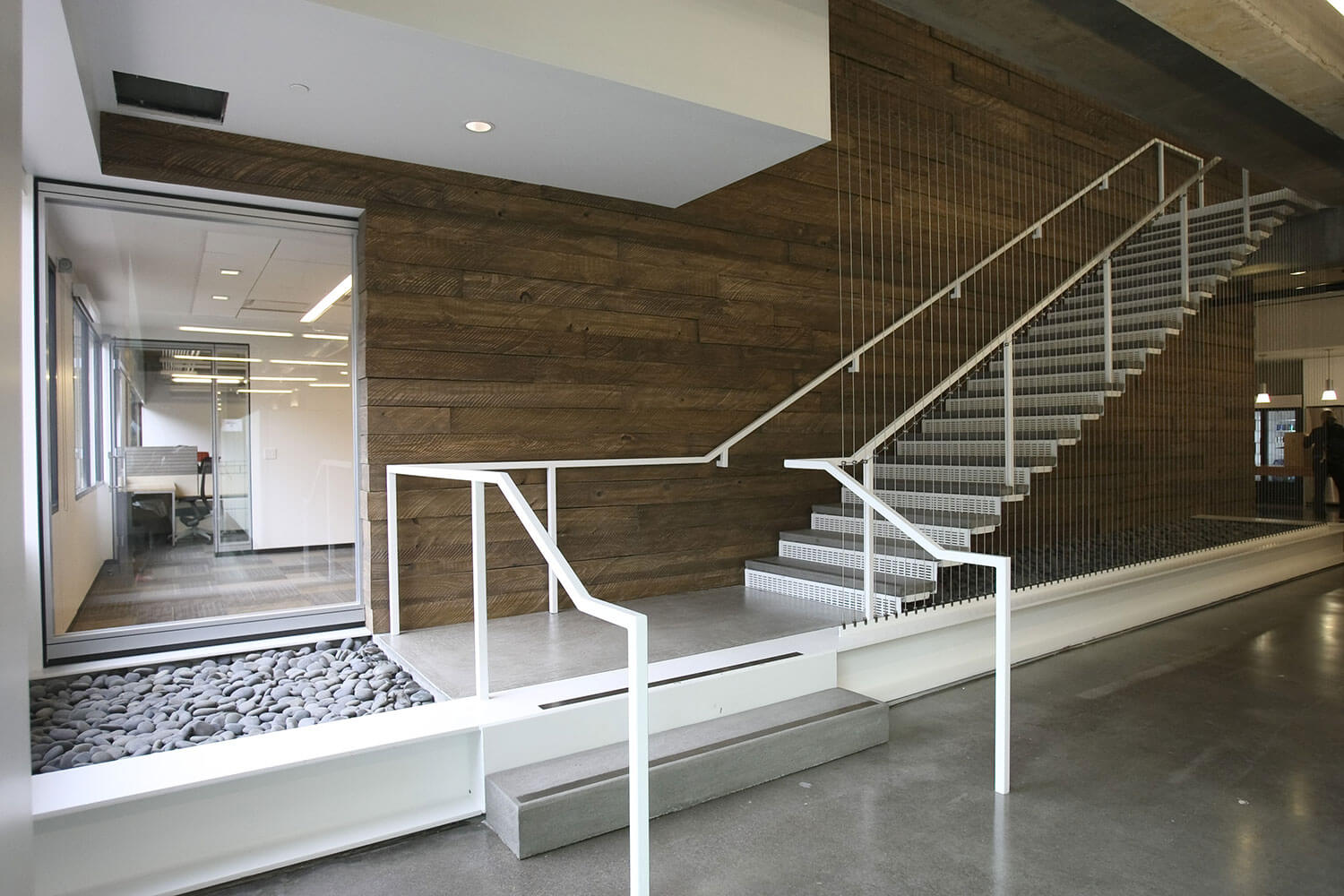
Pac 12 Studio
In this fast-track project, Olson Steel and MATT Construction converted two office floors and the roof of an occupied 7-story office building into a state of the art broadcasting studio for the PAC-12 Network. The project included multiple studios, production, post production and broadcast equipment; executive, departmental and administrative offices and work spaces; rack and […]
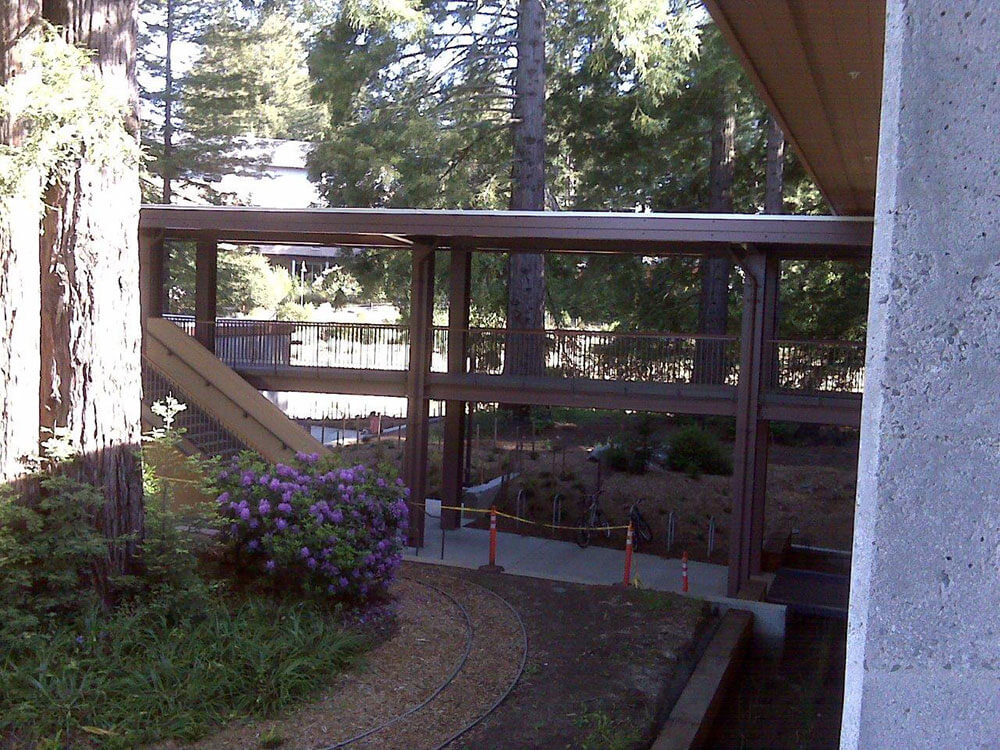
UC Santa Cruz Cowell Health Center
This project included a major retrofit and seismic upgrade to University of California, Santa Cruz’s Cowell Student Health Center, encompassing renovations and seismic reinforcements to three existing buildings and the addition of one new ground-up, two-story, steel-frame medical office building to house both urgent and primary care. Remediation of sink holes was required prior to […]
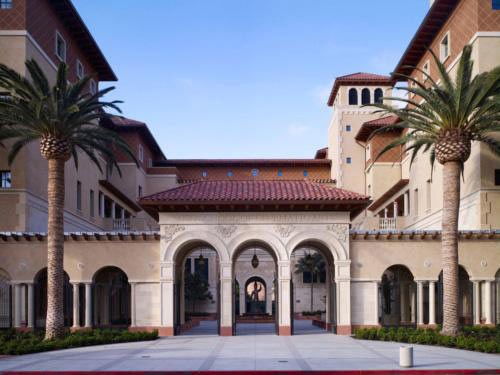
USC School of Cinematic Arts
The USC School of Cinematic Arts, Phase 3 project expands the campus’ School of Cinematic Arts classroom and work space by 62,500 sq. ft. The building includes screening rooms, audio sensitive rooms, grant research labs, faculty offices, and support spaces. The building consists of three stories above grade and one below, and ties in aesthetically […]
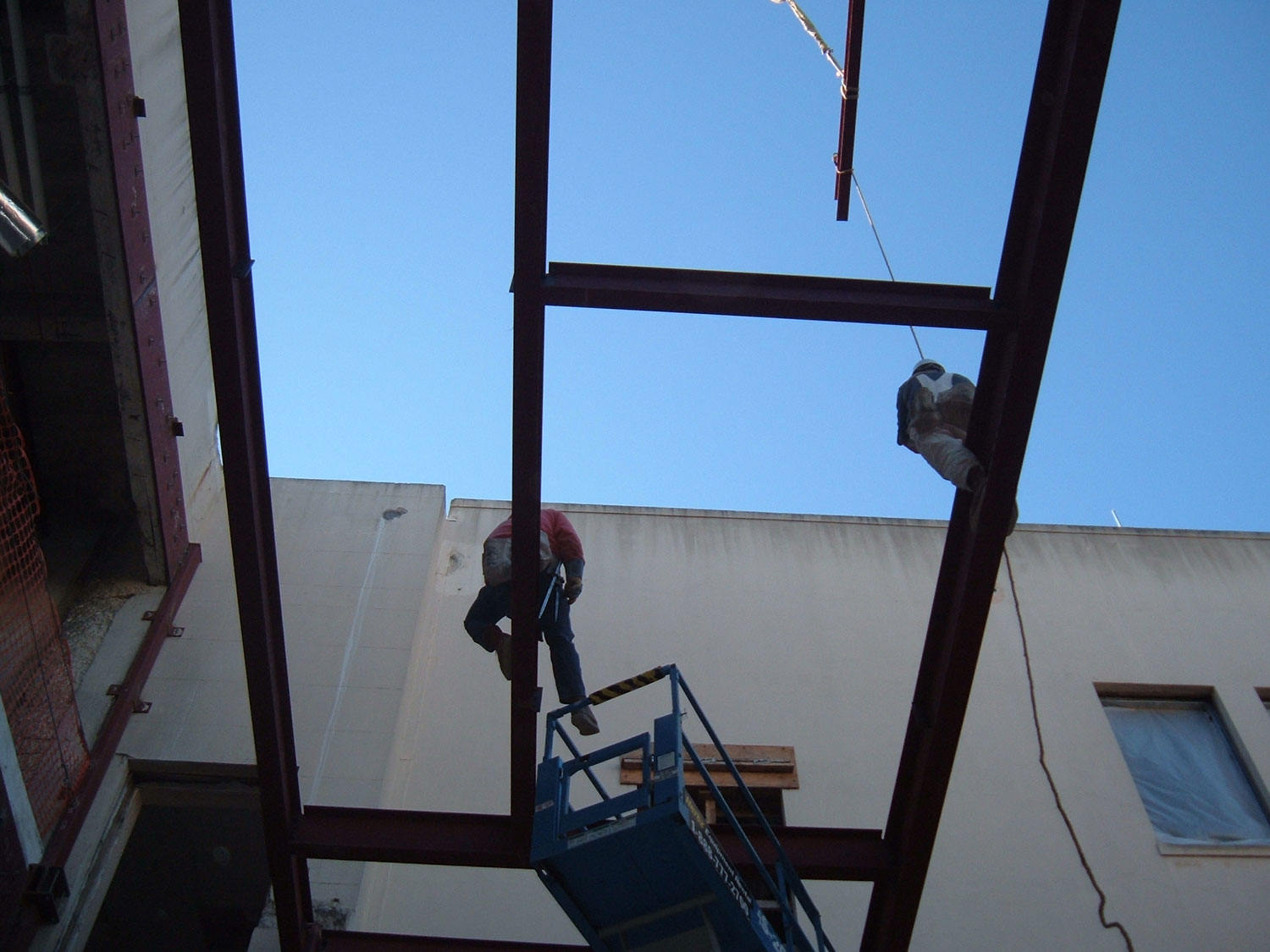
USF Campion Hall
The USF Campion Hall Building included the design and construction for the seismic retrofit and tenant improvement of the 110,000 SF Campion Hall building with a 7,000 SF addition that connects Kalmanovitz Hall to Cowell Hall. The tenant improvements include faculty and department offices, and new classrooms for the Arts & Sciences Center. Olson Steel […]

UC Hastings Housing Development
Olson Steel was contracted to provide the miscellaneous metals and metal stairs for the UC Hastings Housing Development. The two structured building will be used for interactive learning classrooms, areas for extracurricular activities, a central hub for admissions, student programs, and career services, as well as offices, a conference area, and an inviting outdoor courtyard. […]
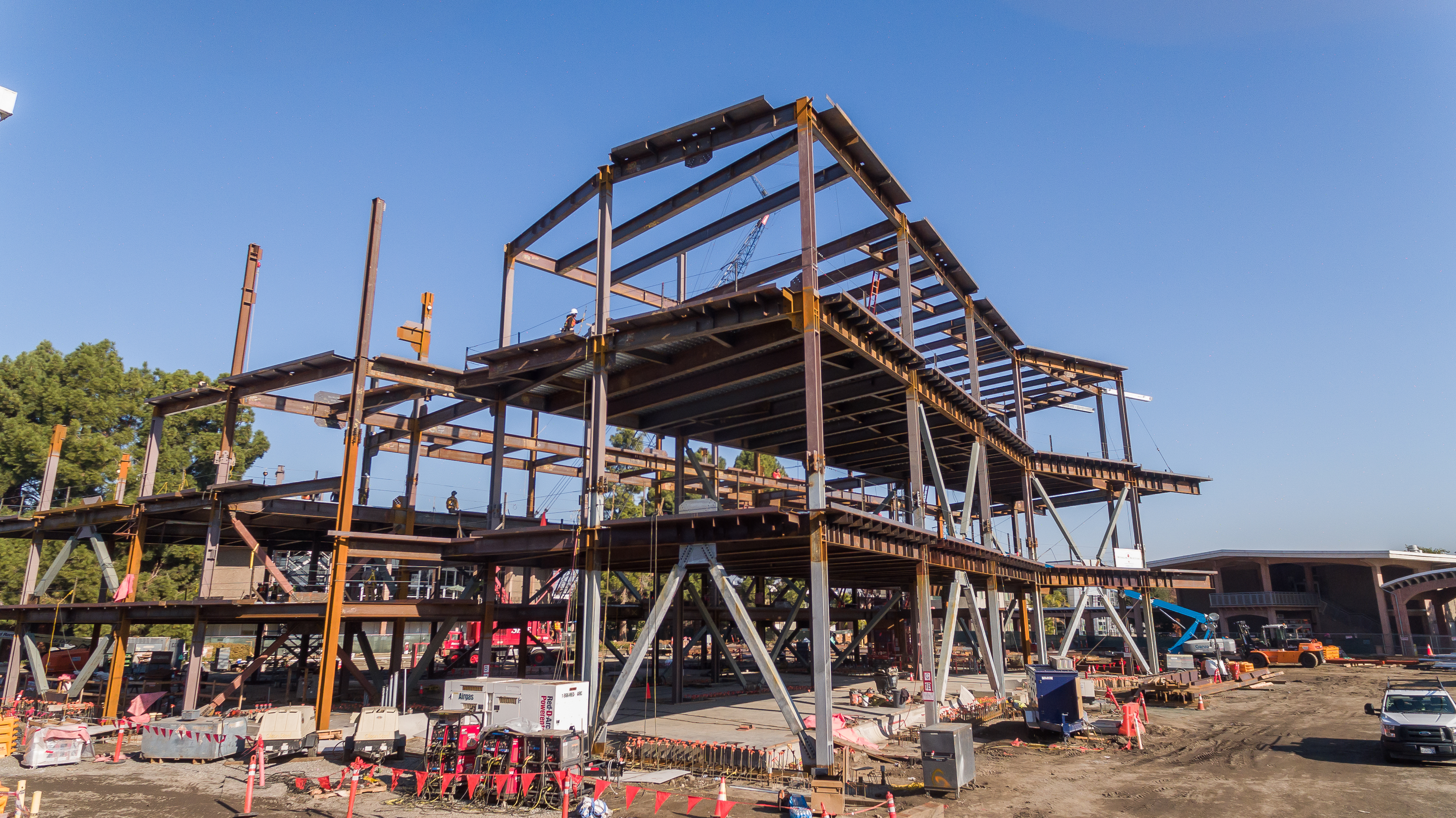
Chabot Library & Learning Connection Building
Olson Steel has been awarded the Chabot Library and Learning Connection Building contract by General Contractor Rudolph & Sletten. Olson Steel is responsible for the structural steel, miscellaneous metals, stairs and rails for the new building which will be located in the Grand Court at the Chabot campus. The new structure will be approximately 70,000sf […]
