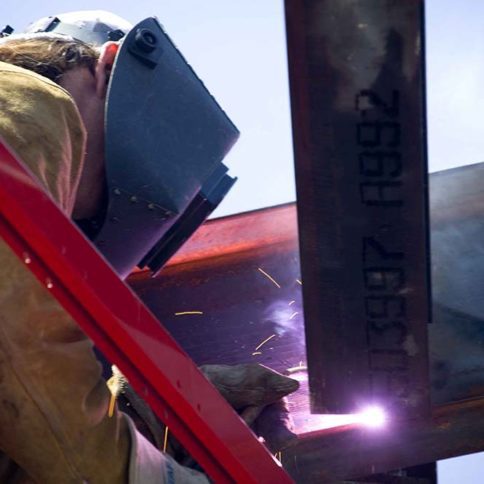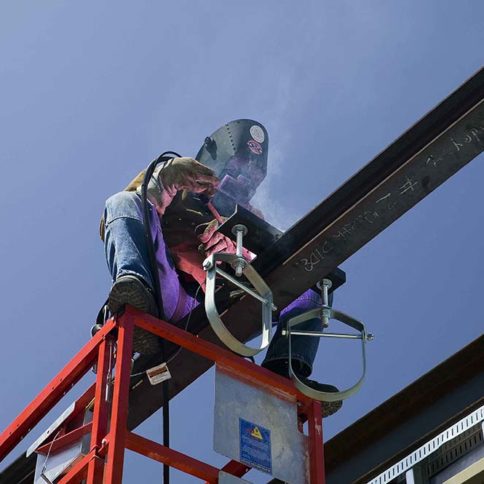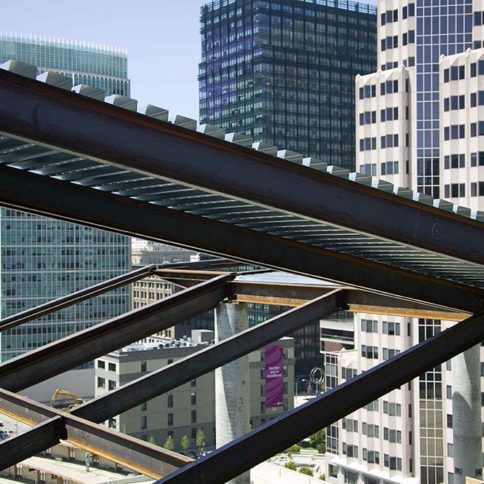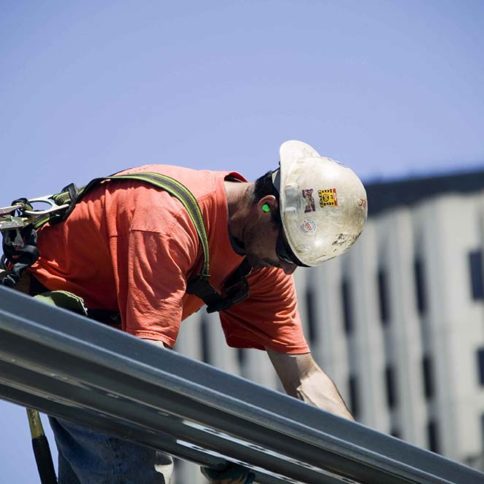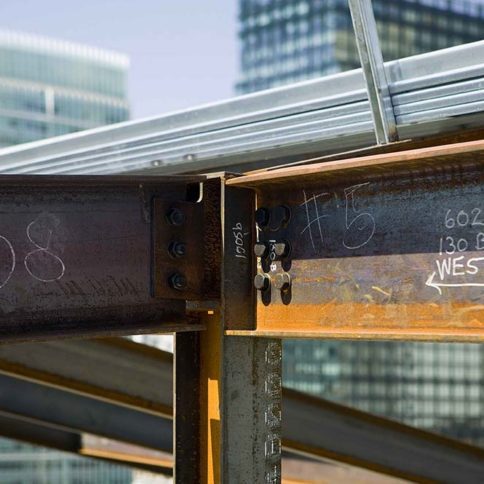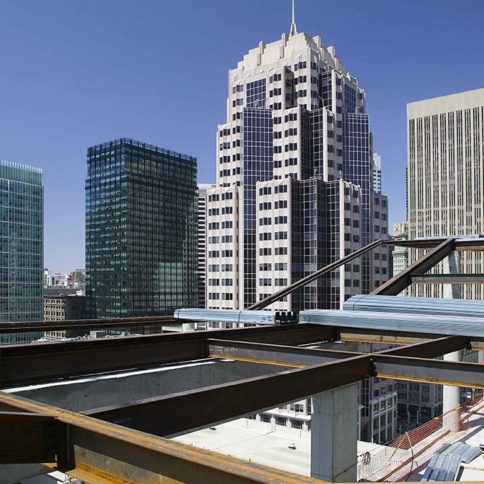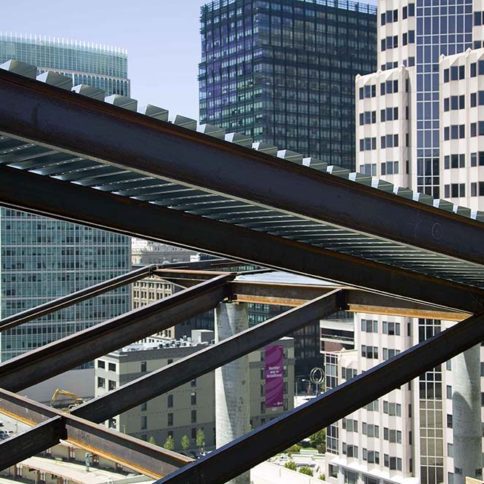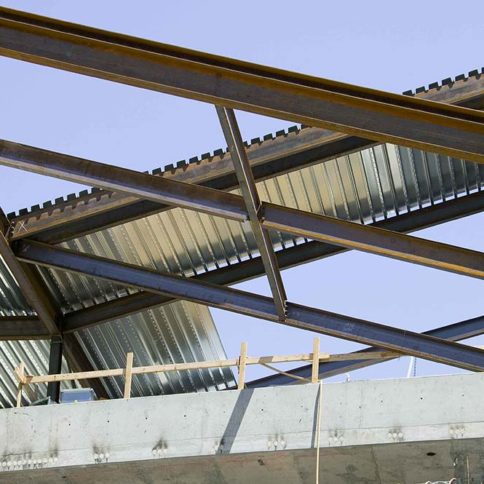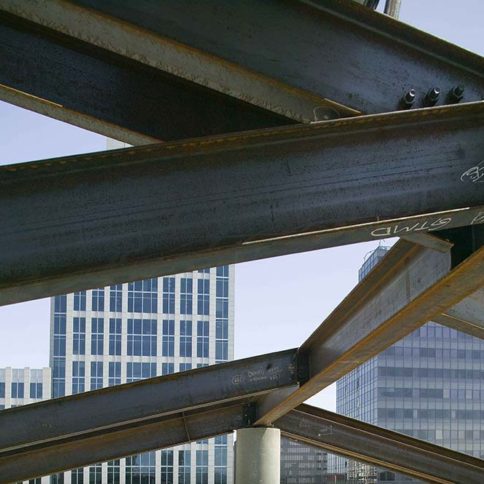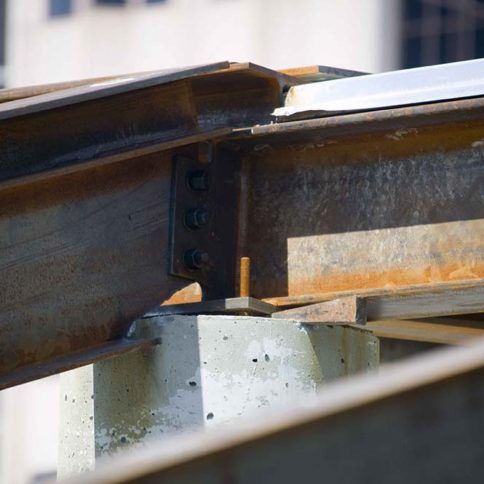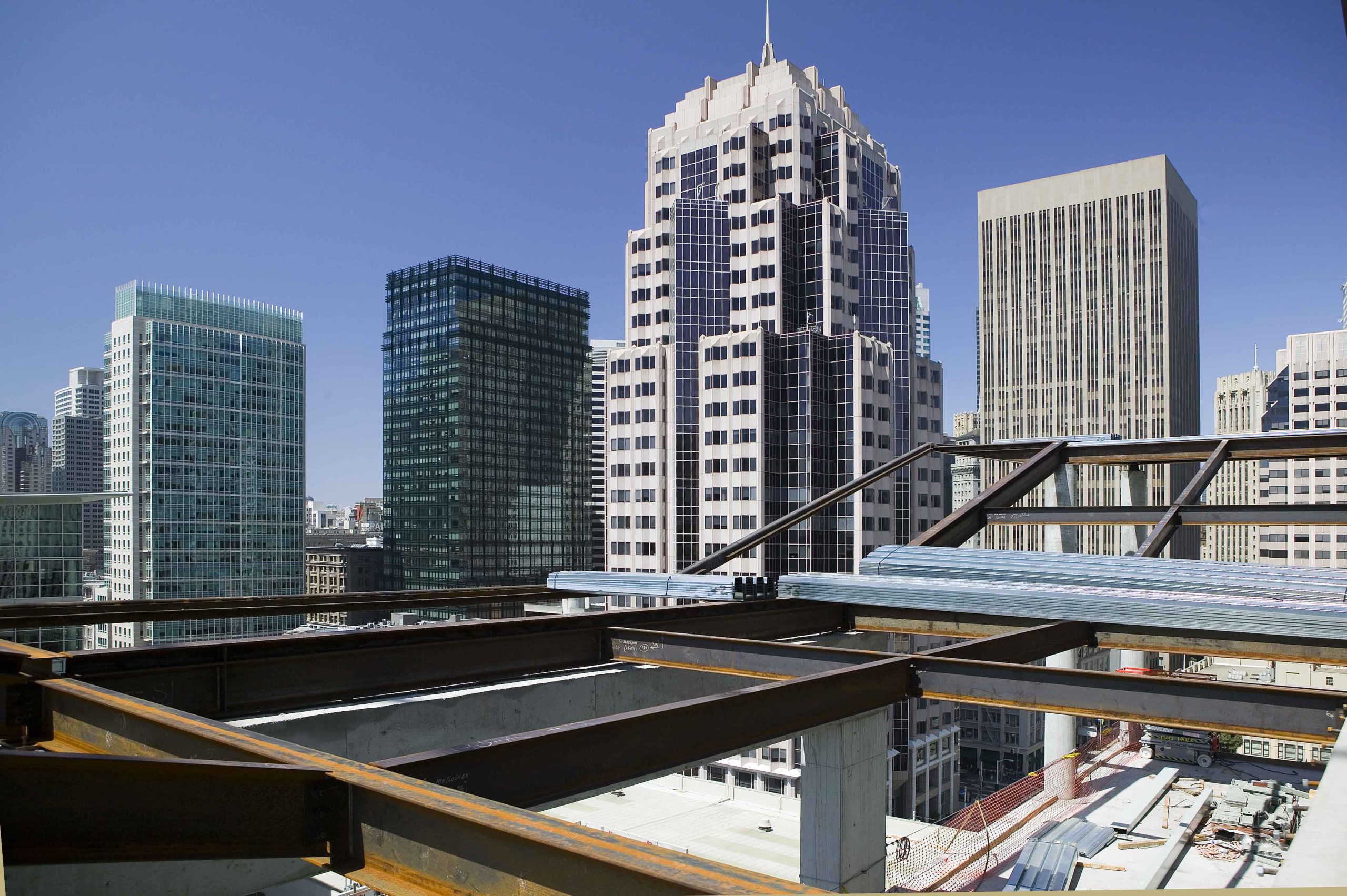
Foundry Square
The future corporate home of Barclay’s Global Investment Group, Foundry Square is the third of four buildings of its design type. The structure was designed by Studio Architecture and features post-tensioned concrete construction with a multi-tiered and differing pitch structural steel roof fabricated and installed by Olson Steel. Olson also provided all miscellaneous metals for the large project including site railings, bollards, elevator support steel, divider beams and screens, structural steel mezzanine, roll-up door supports and utility vaults.

