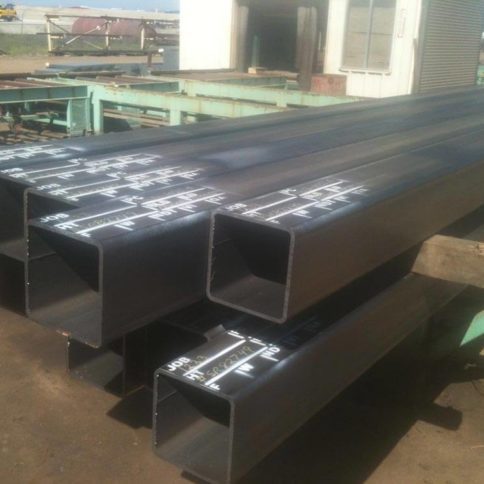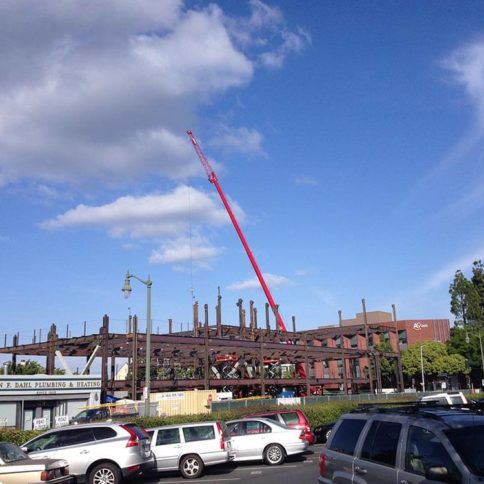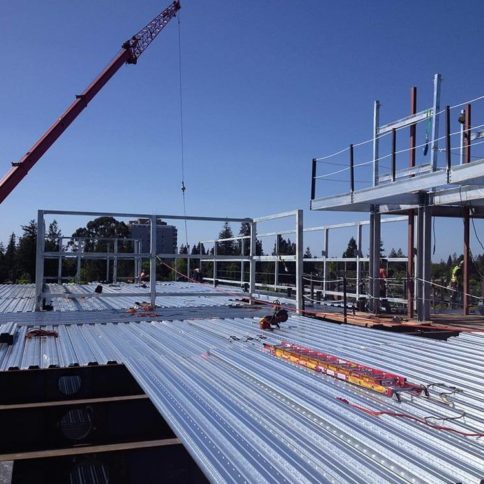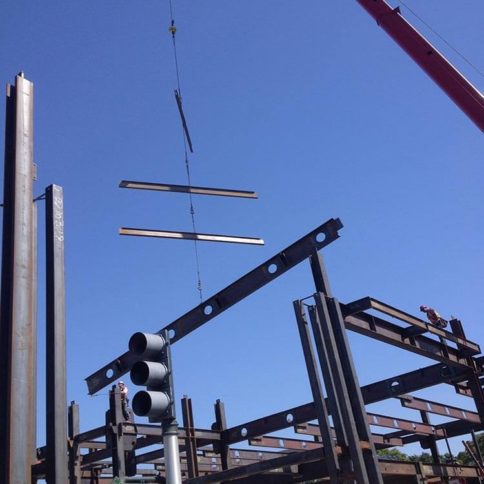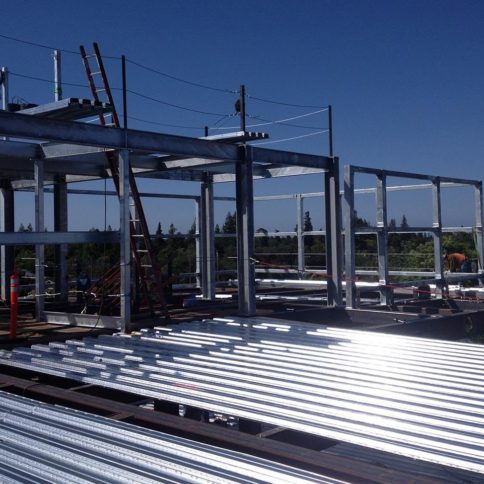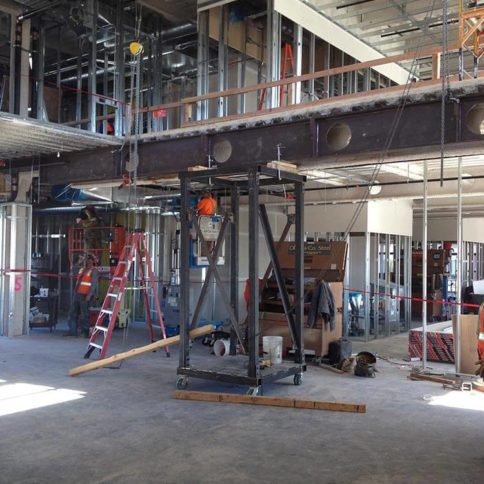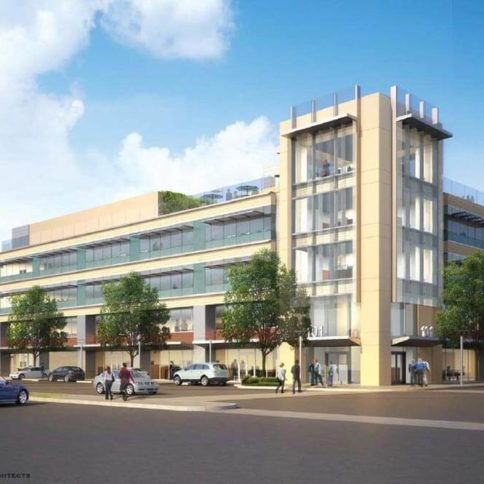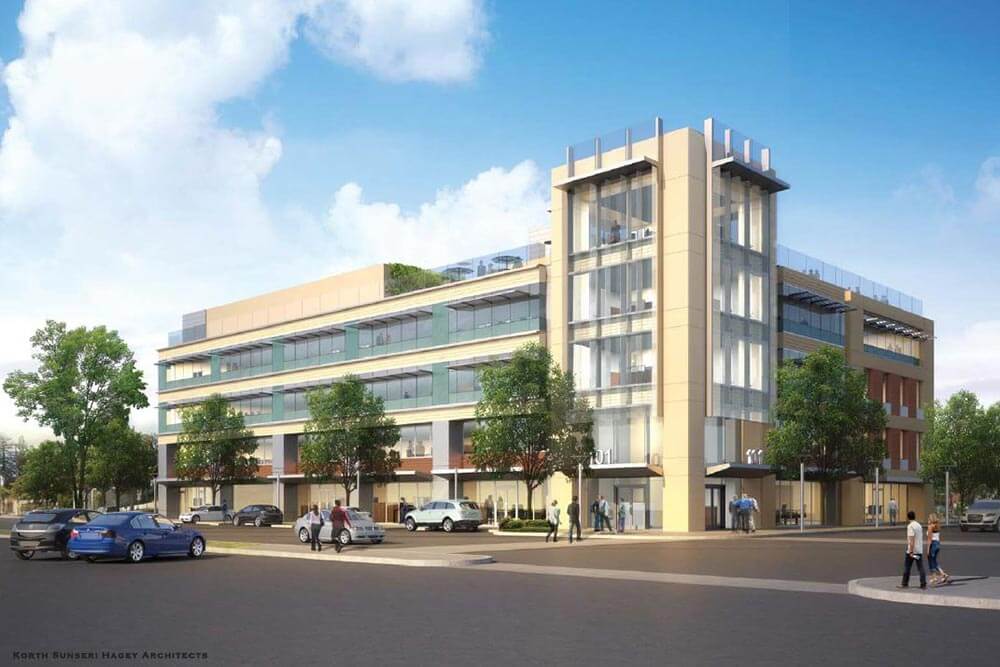
101 Lytton
New ground-up construction of a two and a half story below-grade concrete parking structure and four-story steel building; complete with 47,000 sq.ft. of office space, 5,200 sq.ft. of retail, a roof-top garden, high speed elevators, car stackers and charging stations. The project has 6,280 cubic yards of concrete, 535.3 tons of rebar and 500 tons of steel. This core and shell project was new construction on a commercial/retail/residential building in the heart of downtown Palo Alto. The building encompasses 2.5-levels of underground parking and 1-level retail, 3-levels commercial for a total 4-levels above grade. The underground parking is constructed of soldier pile and tie-back system, perimeter shot-create walls, and cast-in place decks and columns. Olson Steel provided the Structural steel which is the core of the above grade structure and provided all steel stair structures and all miscellaneous metal requirements.

