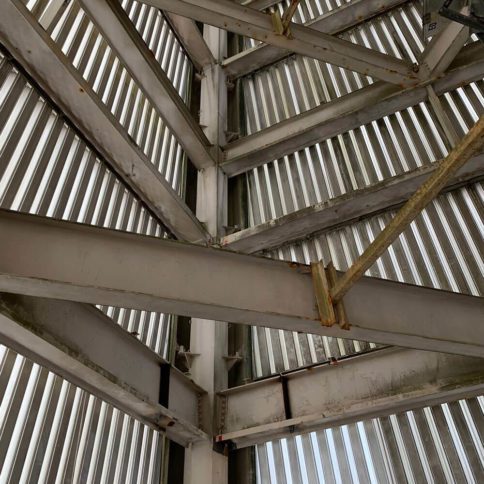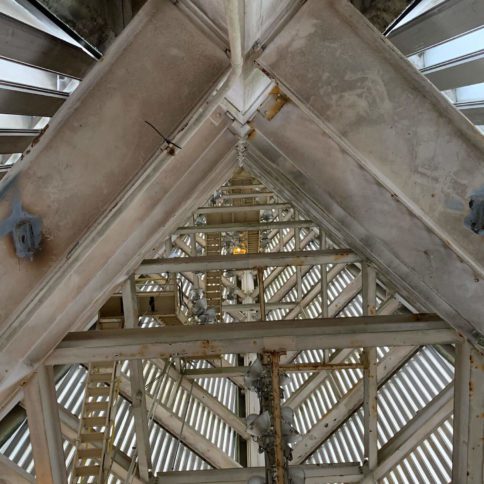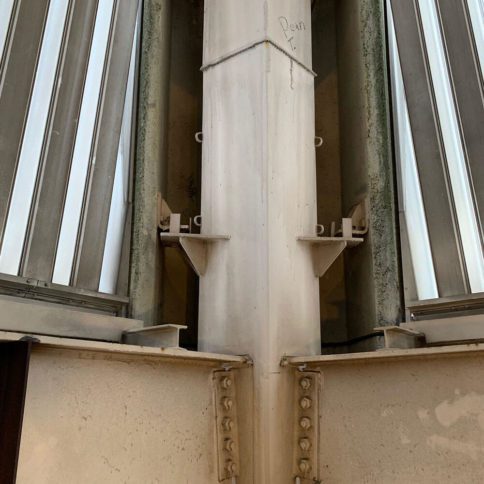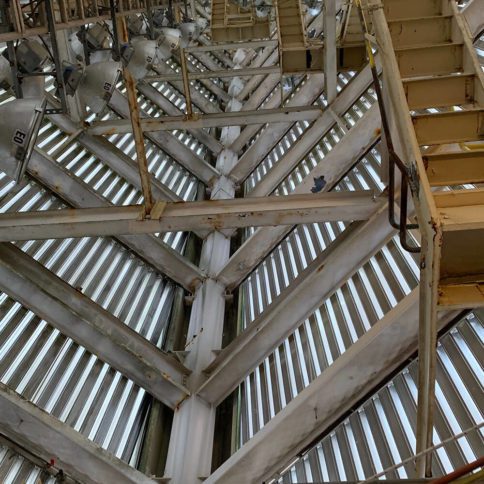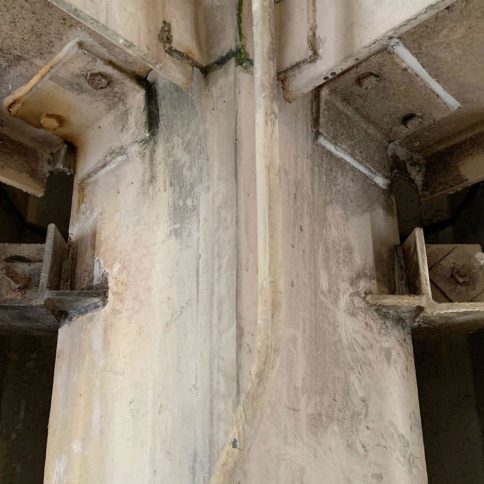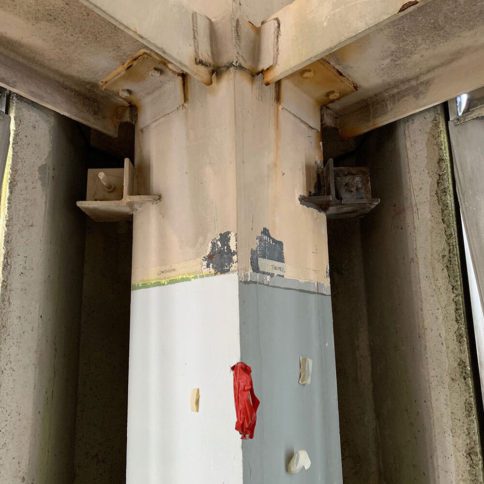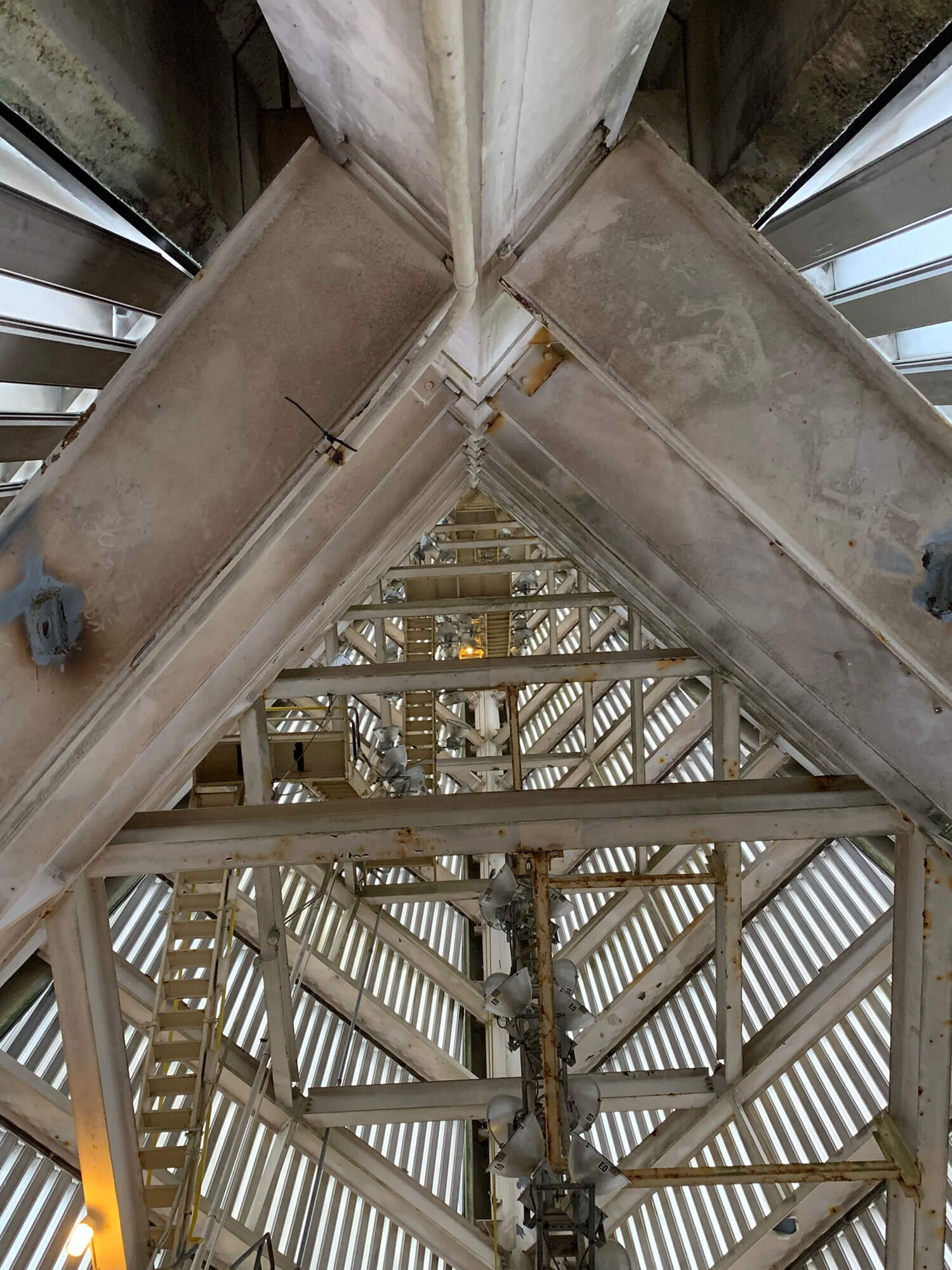
Transamerica Pyramid Retrofit
Reining in as the second-tallest skyscraper in the San Francisco skyline, the Transamerica Pyramid is a 48-story futurist building located at 600 Montgomery Street.
Olson Steel was responsible for the Pyramid’s structural strengthening, which included retrofitting the spire cross bracing, spire platforms, strengthening levels 45-50, and steel framing for the crown jewel at the Pyramid’s top.
Reigning in as the second-tallest skyscraper in San Francisco, the iconic Transamerica Pyramid is a 48-story futurist building with 10 additional stories of crown feature completed in 1972. As a trade partner to Hathaway Dinwiddie Construction Company, Olson & Co. Steel was responsible for retrofitting the structure at the top of the building to resist damage during a seismic event. This included adding 10 floors of vertical cross bracing, reinforcing column splices and beam ends in the top 15 floors, and replacing all access platforms and ladders inside the crown feature at the Pyramid’s top. Contending with existing building constraints, Olson fabricated all components to fit in small freight elevators and was able to install components around building precast column wraps. Olson performed a 3D scan of the existing structure prior to starting detailing so we could accurately model new pieces around existing conditions. We constructed a mockup to ensure all components would be able to be installed per the engineers design and allow other contractors that would be working in the space to test their methods as well.

