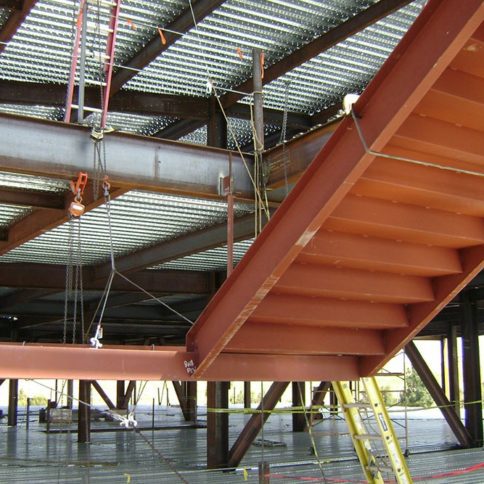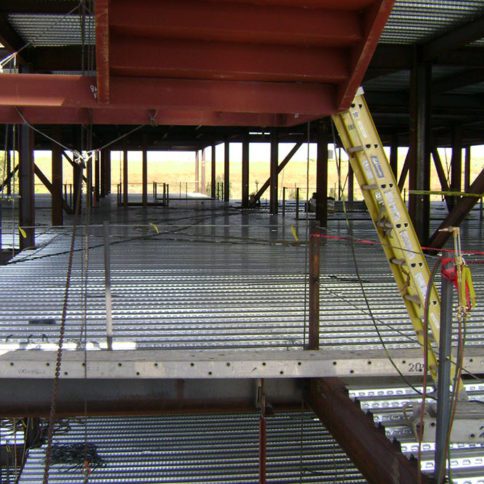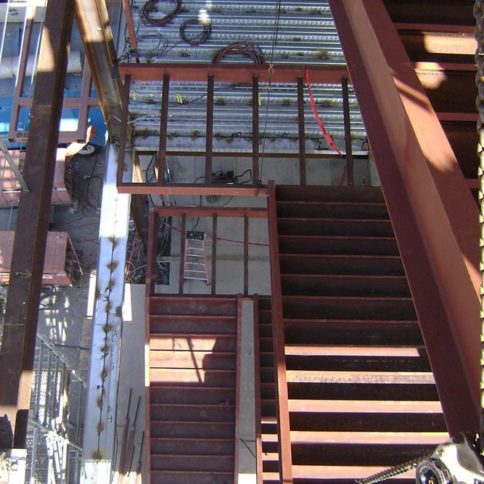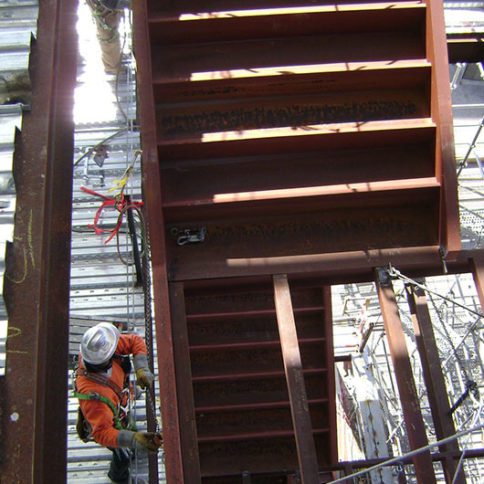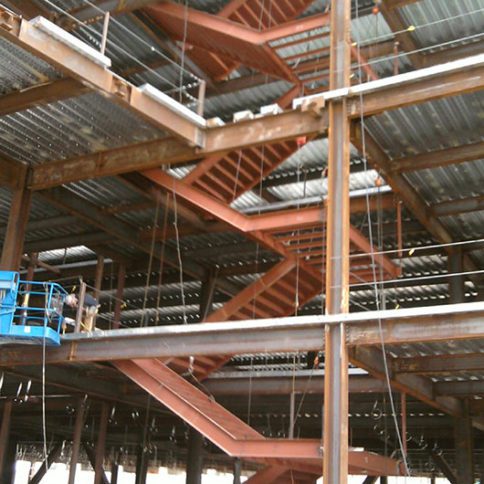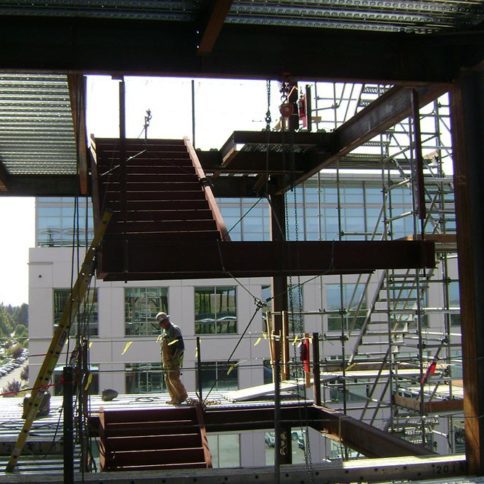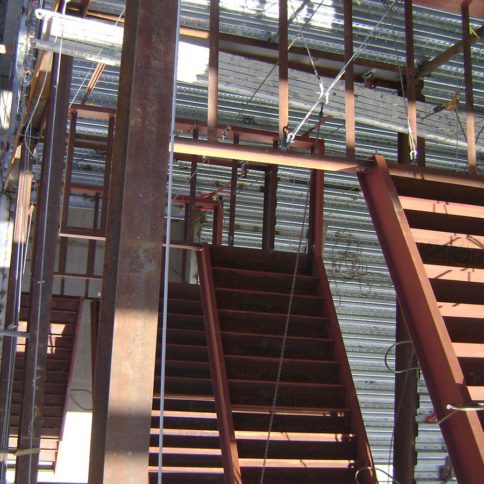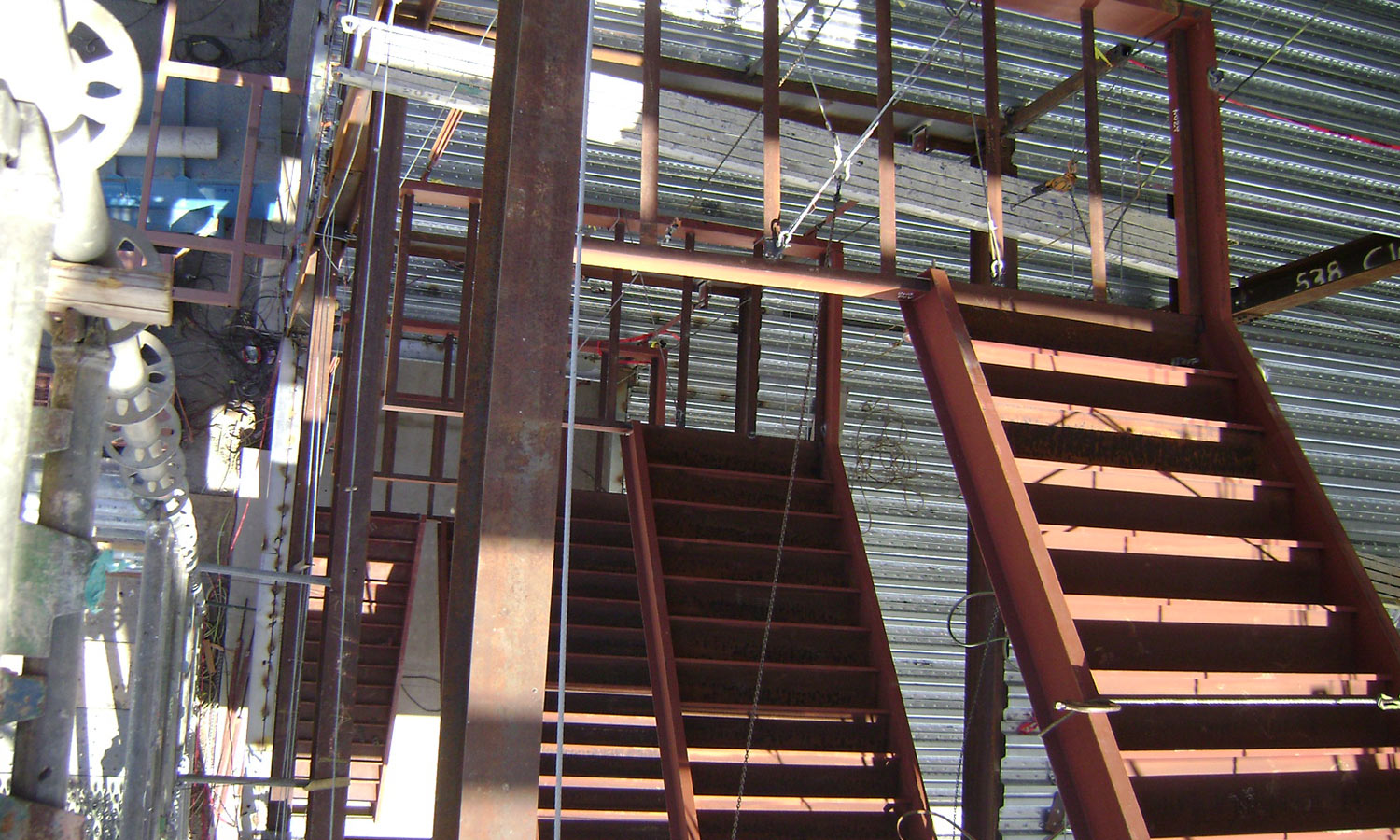
Network Appliance
This project consists of a 190,000 SF 5 story steel building with glass and pre-cast GFRC curtain wall skin. Project includes site improvements and parking lot on a 3.3 acre site. Olson worked with the Network Appliance team and the General Contractor Devcon Construction on this five-story design/build office building with a 20,000 sq. ft. first-floor café and training center. This fast-track design/build project required seamless coordination with all other trades. Olson provided the fabrication and erection of the steel stairs and steel railings.

