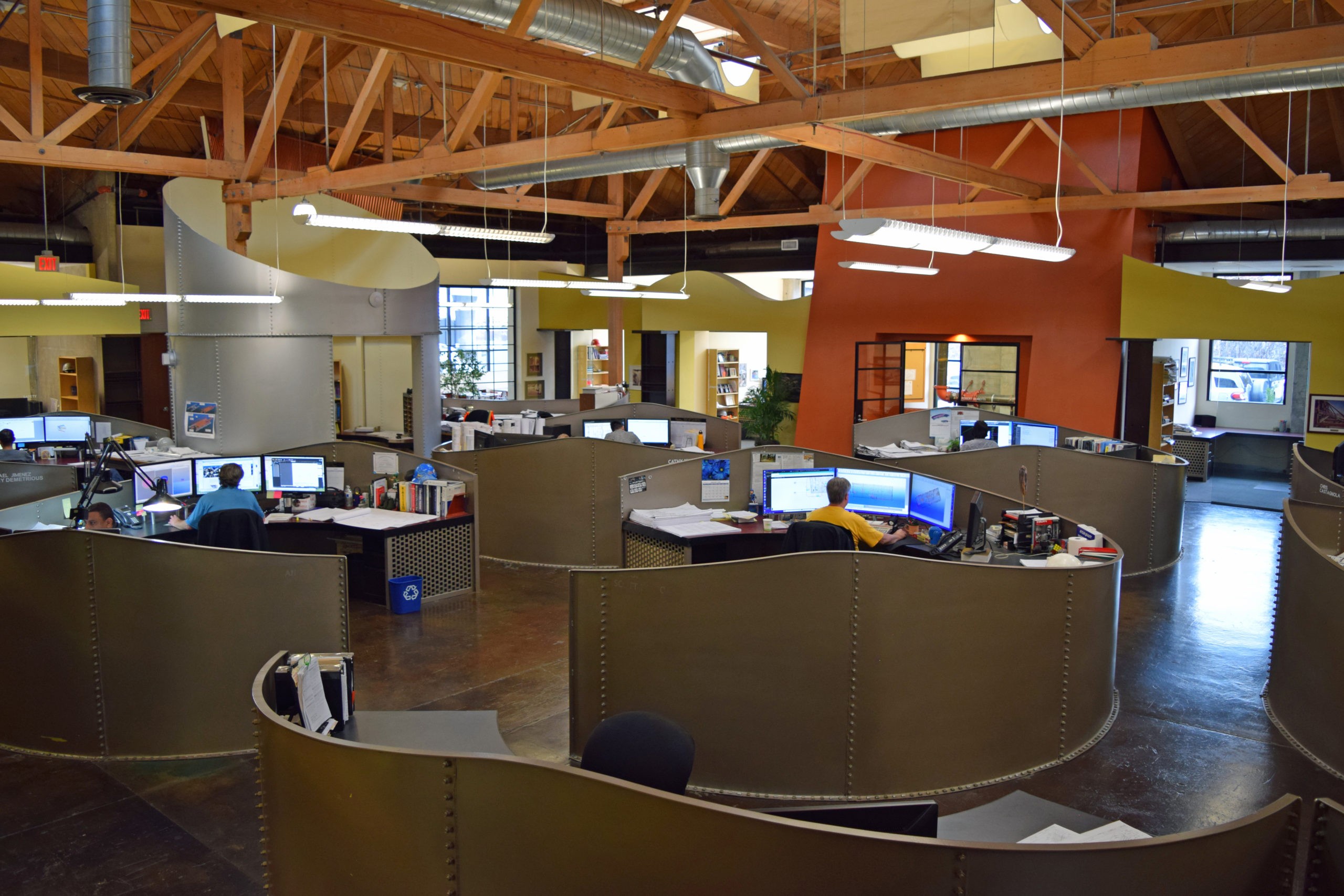
BIM Modeling
Olson Steel is well known for its expertise and capacity to handle complex projects that require Builder Interface Modeling (BIM) and has strong capabilities in managing General Contractor and subcontractor coordination of integration of 3D and 5D models. Click on the projects below to view video clips of our 3D and 5D models, designed by our in-house detailing team.
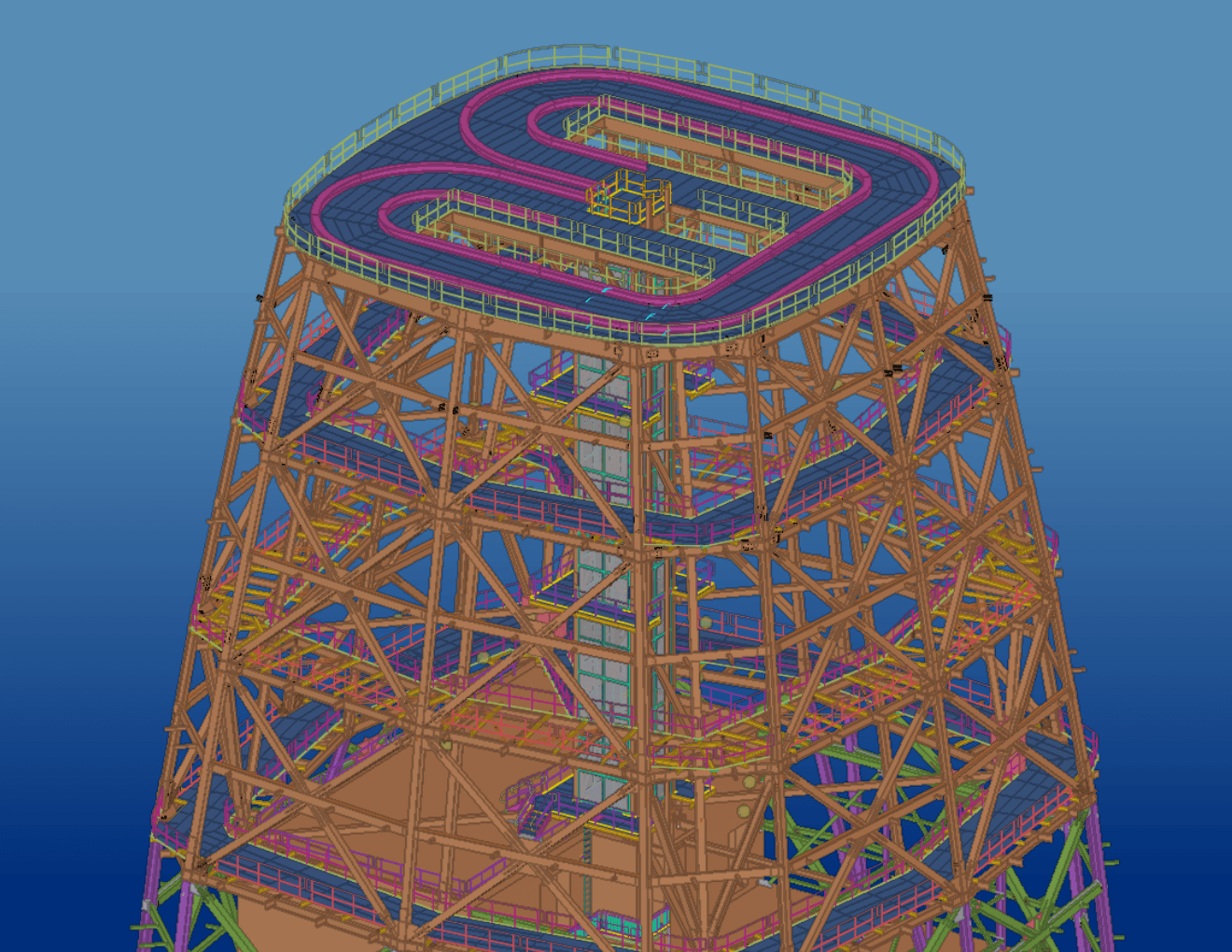
Salesforce Tower
3D Structural Model – Detailed by Olson Steel in-house detailing staff The Salesforce Tower – 61-story Class-A office tower would be the tallest building in the western United States at 1,070 feet, rising above the adjacent transit center in downtown San Francisco. Olson Steel detailed the four main stairwells for the entire height of the […]
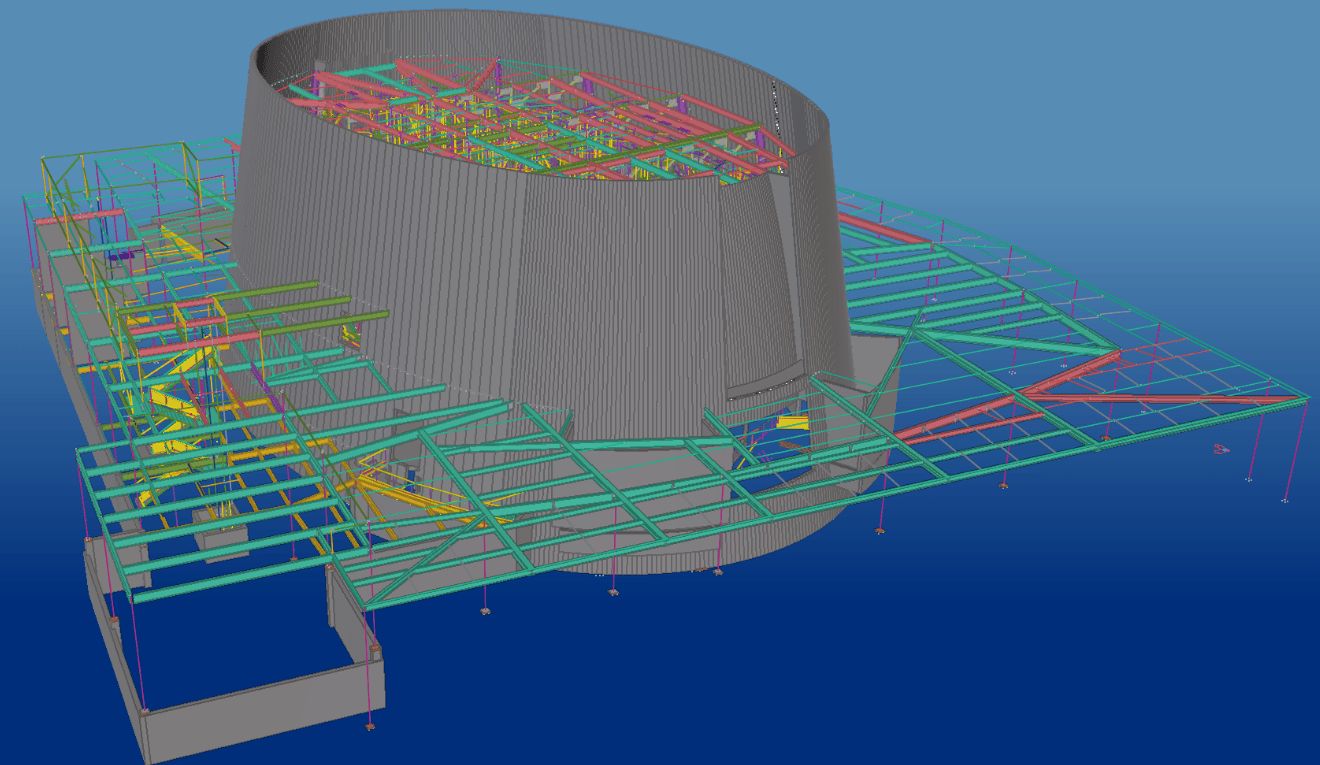
Stanford Bing Concert Hall
3D Tekla Model of Bing Concert Hall – Detailed by Olson Steel in-house detailing staff The Bing Concert Hall consists of an 844 seat concert hall on the Stanford University Campus in Stanford California. The 56′ 11″ tall building has a unique elliptical shaped concert hall core made from structural steel columns and high roof […]
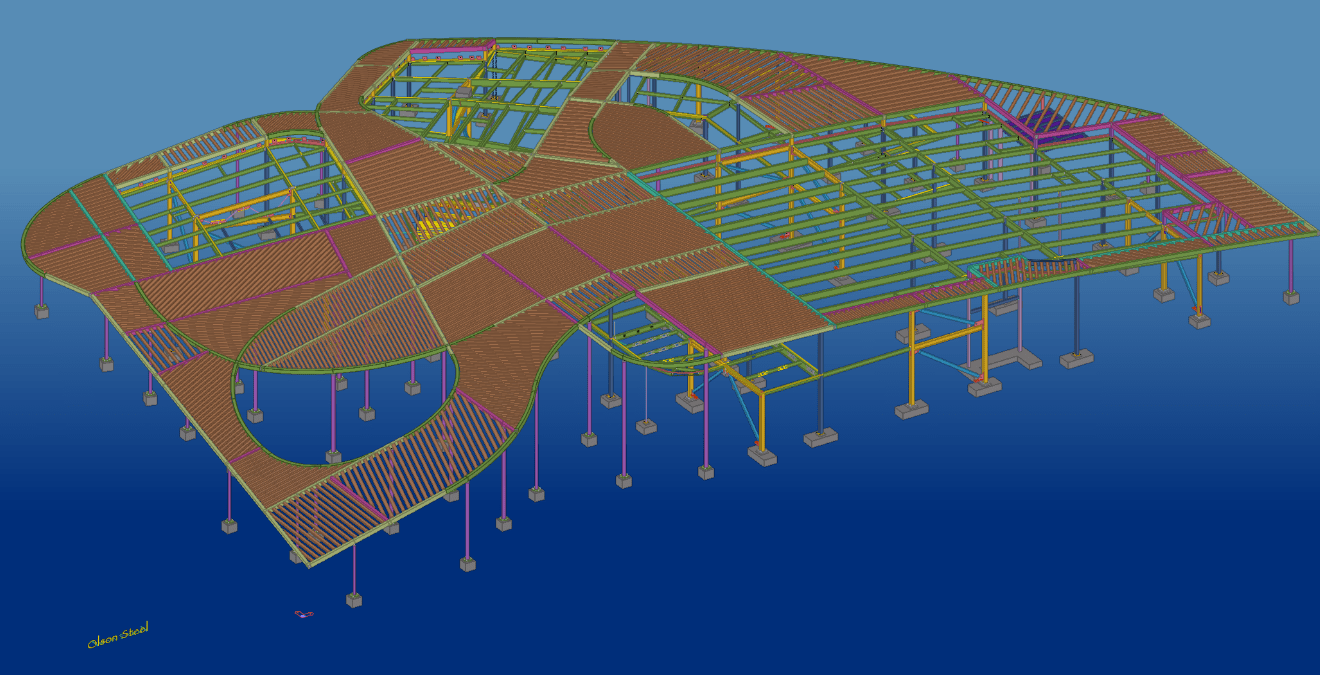
UC Davis Shrem
UC Davis Shrem 3D Tekla Model -Detailed by Olson Steel in-house detailing staff The Shrem Museum of Art at the UC Davis campus features a roughly 50,000 sq. ft. canopy that covers all three of the buildings. The Olson Steel team detailed this irregular structure, which features aluminum infill beams in the canopy. The canopy […]
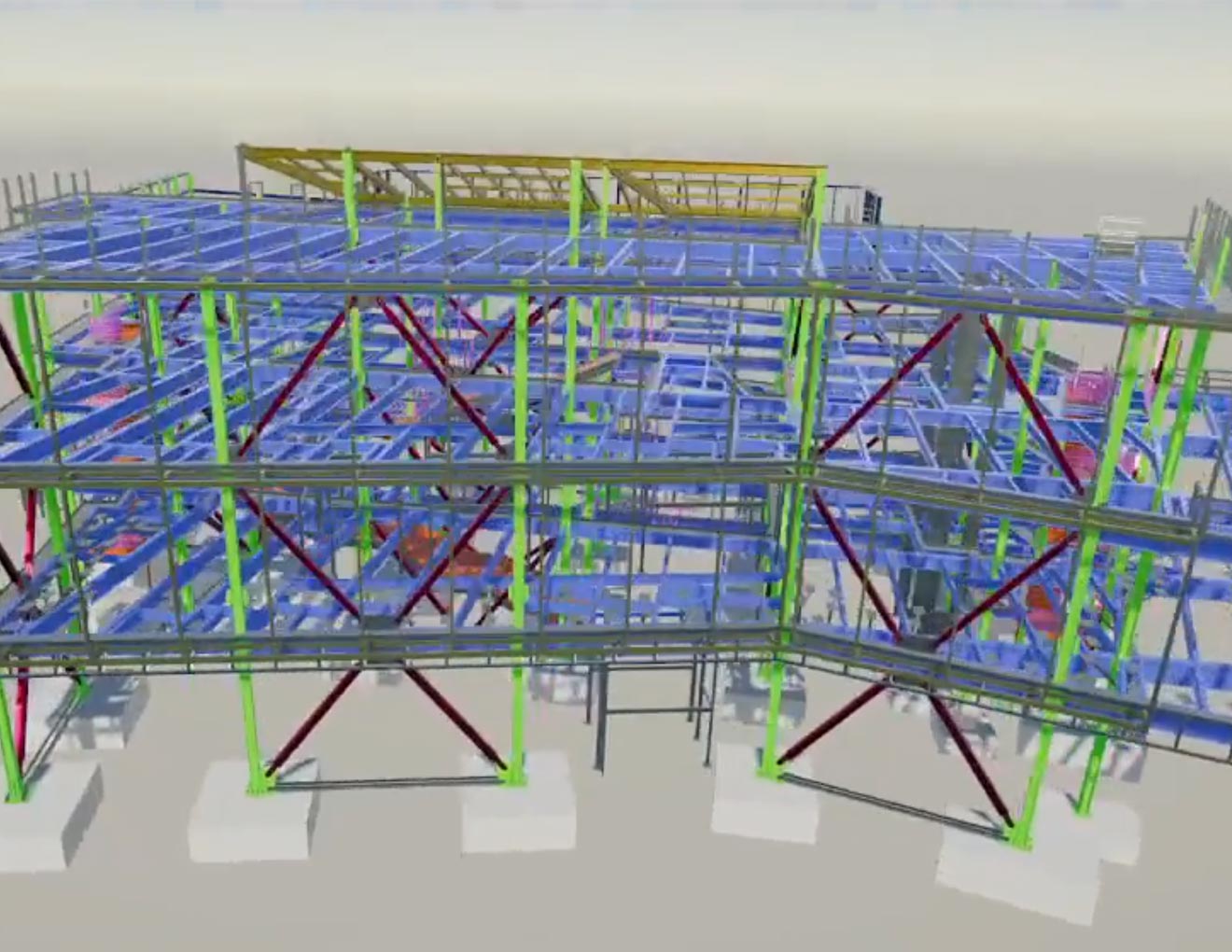
2125 – Chabot Library
3D Structural Model – Detailed by Olson Steel in-house detailing staff Chabot Library –Due to the complex architecturally designed characteristics of the building, Olson Steel was brought on to handle all aspects of the structural steel, miscellaneous metals and ornamental steel for the Chabot Library & Learning Connection Building. Olson Steel’s ability to detail in […]
